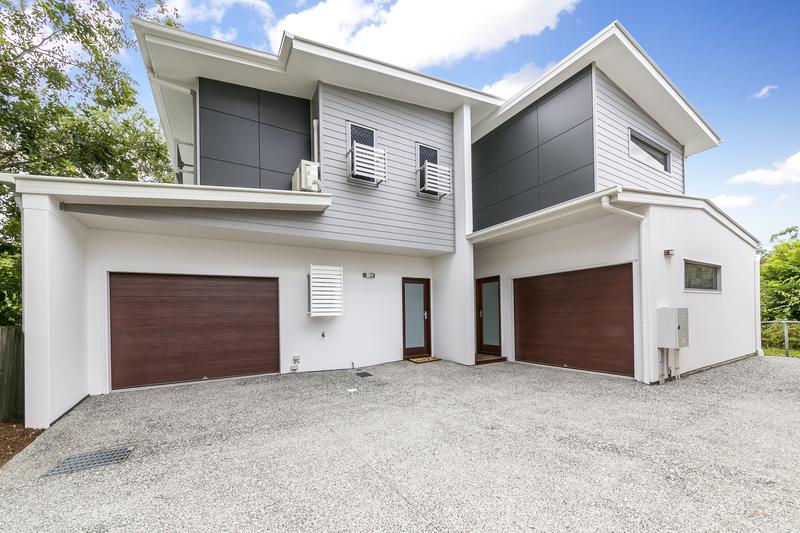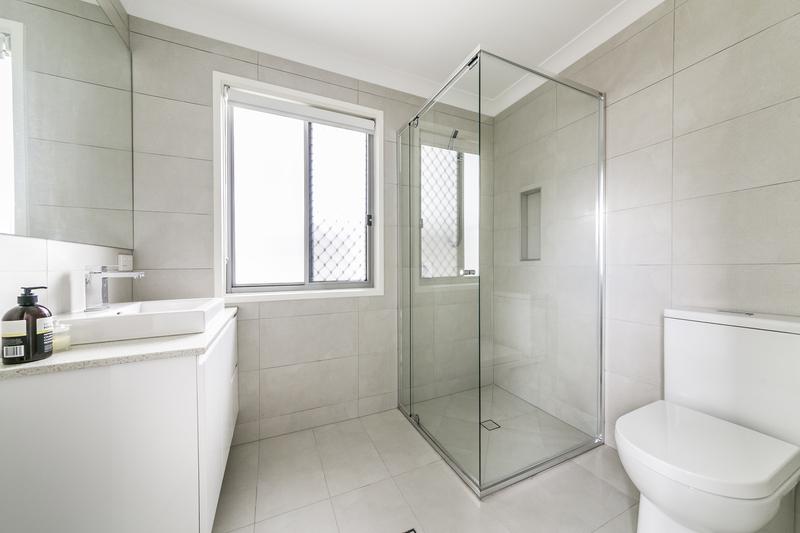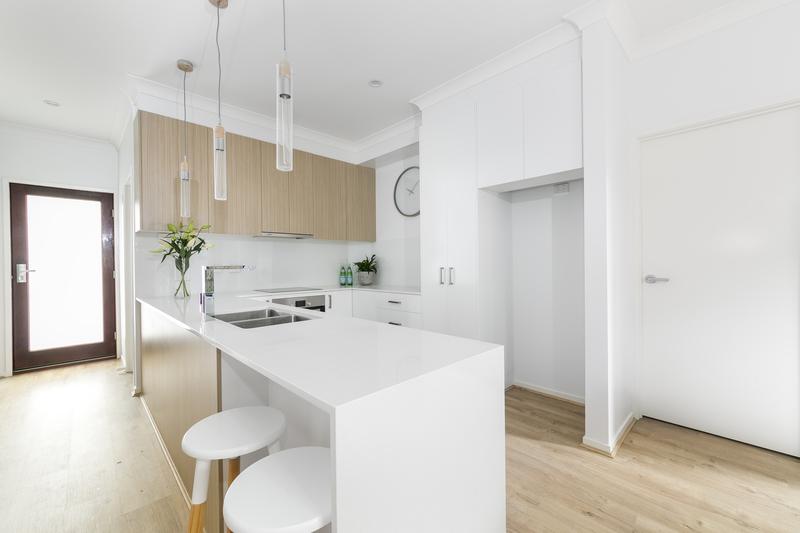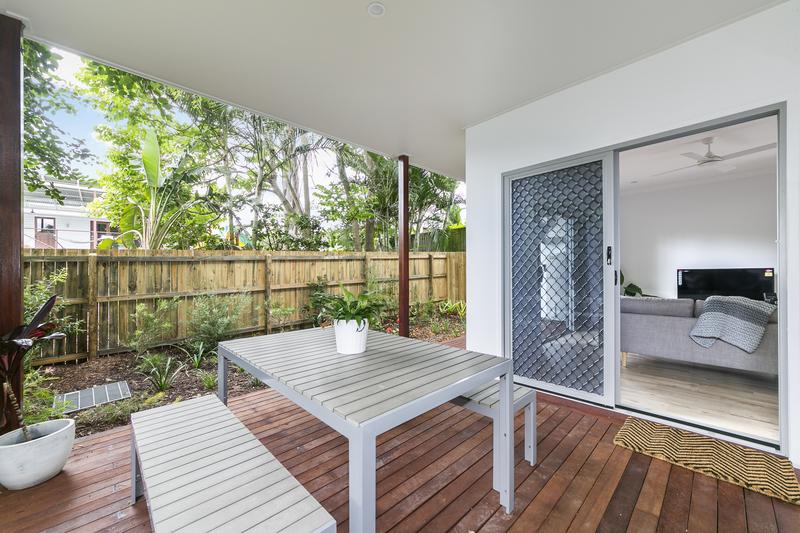
Town house & Renovated Queenslander project - Albion
600m2 inner city block with renovated Queenslander with a 3 x bedroom + 2 x bedroom town house. The site is maxed out for profit and is a great example of what can be done on an average block

Town house & Renovated Queenslander project - Albion
Open plan living with large glass stacker door. 3 bedroom unit.

Town house & Renovated Queenslander project - Albion
Modern bathroom with free standing bath tub, double basin and large shower

Town house & Renovated Queenslander project - Albion
Open plan living

Town house & Renovated Queenslander project - Albion
2nd bathroom. Floor to ceiling tiling

Town house & Renovated Queenslander project - Albion
2 bedroom unit. Galley kitchen, pendant lighting and glass entry door.

Town house & Renovated Queenslander project - Albion
Multiple glass doors for cross ventilation and natural light

Town house & Renovated Queenslander project - Albion
Alfresco dining, glass sliding door and landscaping

Town house & Renovated Queenslander project - Albion
Renovated Queenslander at the front of the site

Town house & Renovated Queenslander project - Albion
Renovated Queenslander. Rear deck with cathedral ceiling.

Town house & Renovated Queenslander project - Albion
Renovated Queenslander. Front deck with French doors, timber balustrade and lattice.

Town house & Renovated Queenslander project - Albion
Renovated Queenslander at the front of the site.












