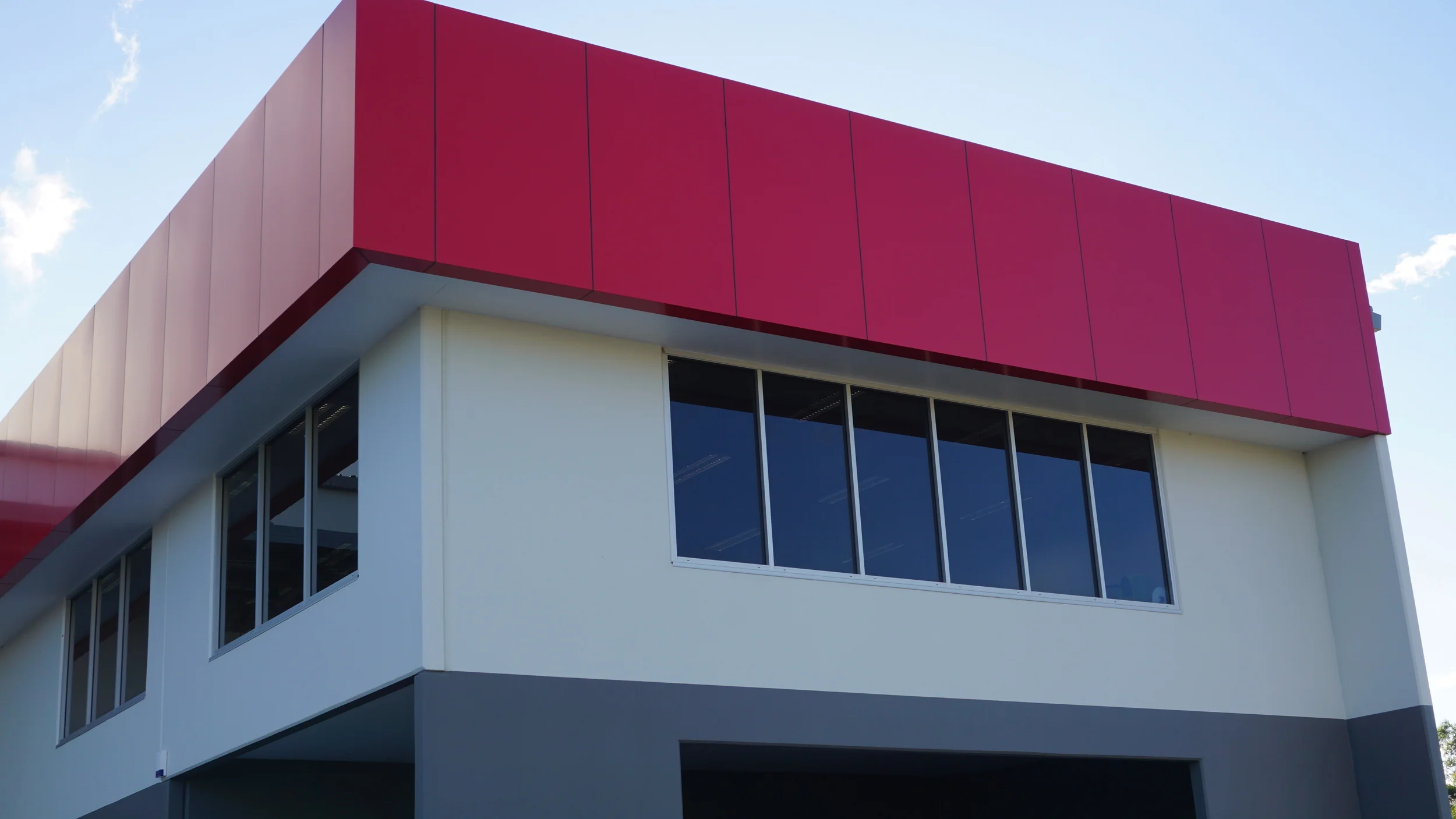
3000m2 warehouse & 2 Storey Office Building - Crestmead
First floor view of office building. Alpolic fascia cladding & Aluminium framed windows

3000m2 warehouse & 2 Storey Office Building - Crestmead
Steel framed awnings over roller shutters. Large concrete parking area for trucks and storage
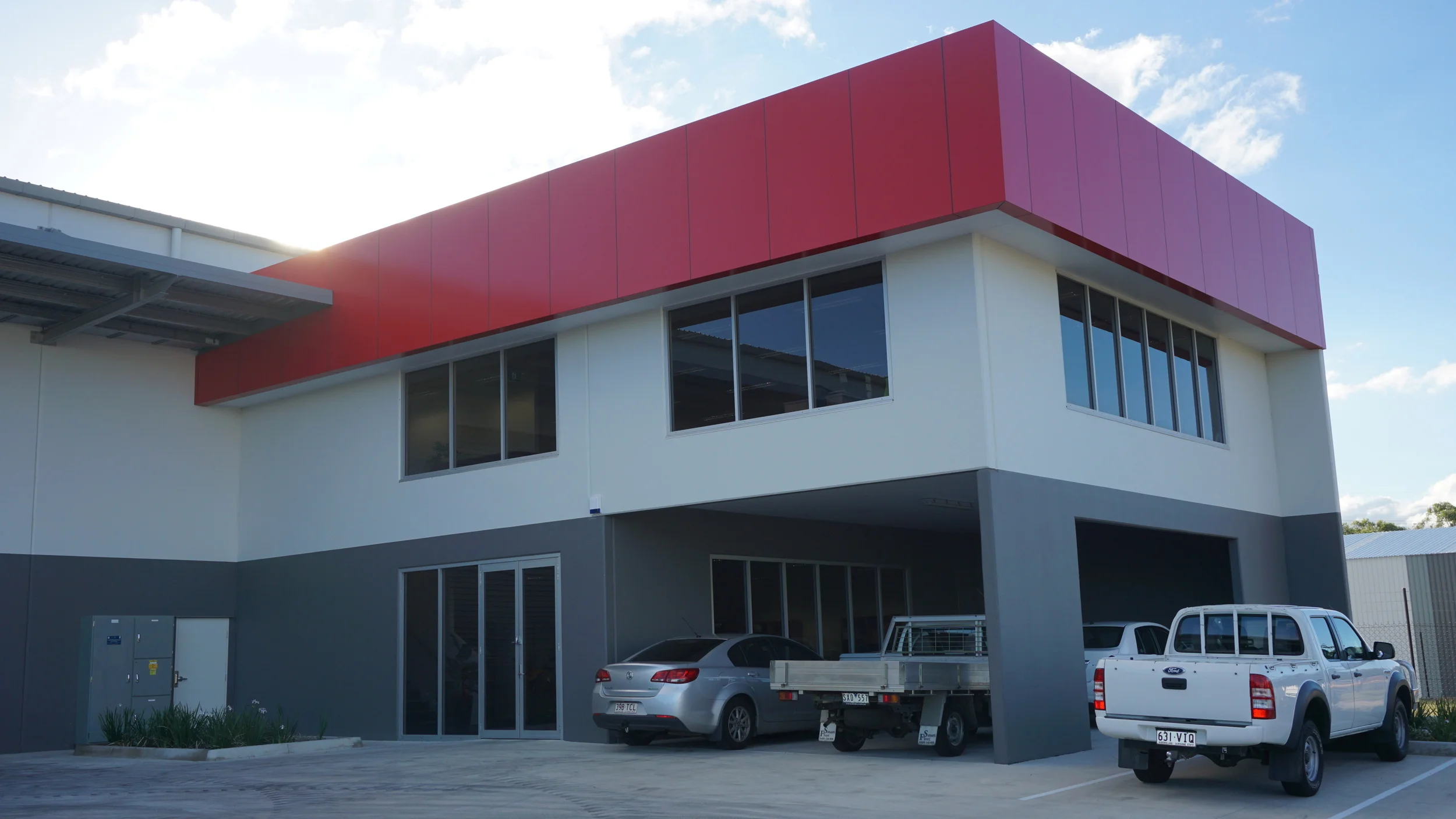
3000m2 warehouse & 2 Storey Office Building - Crestmead
Tilt-up concrete wall construction. Alpolic fascia cladding.
Development Approval & Building Approval Drawings by Empire Design & Drafting
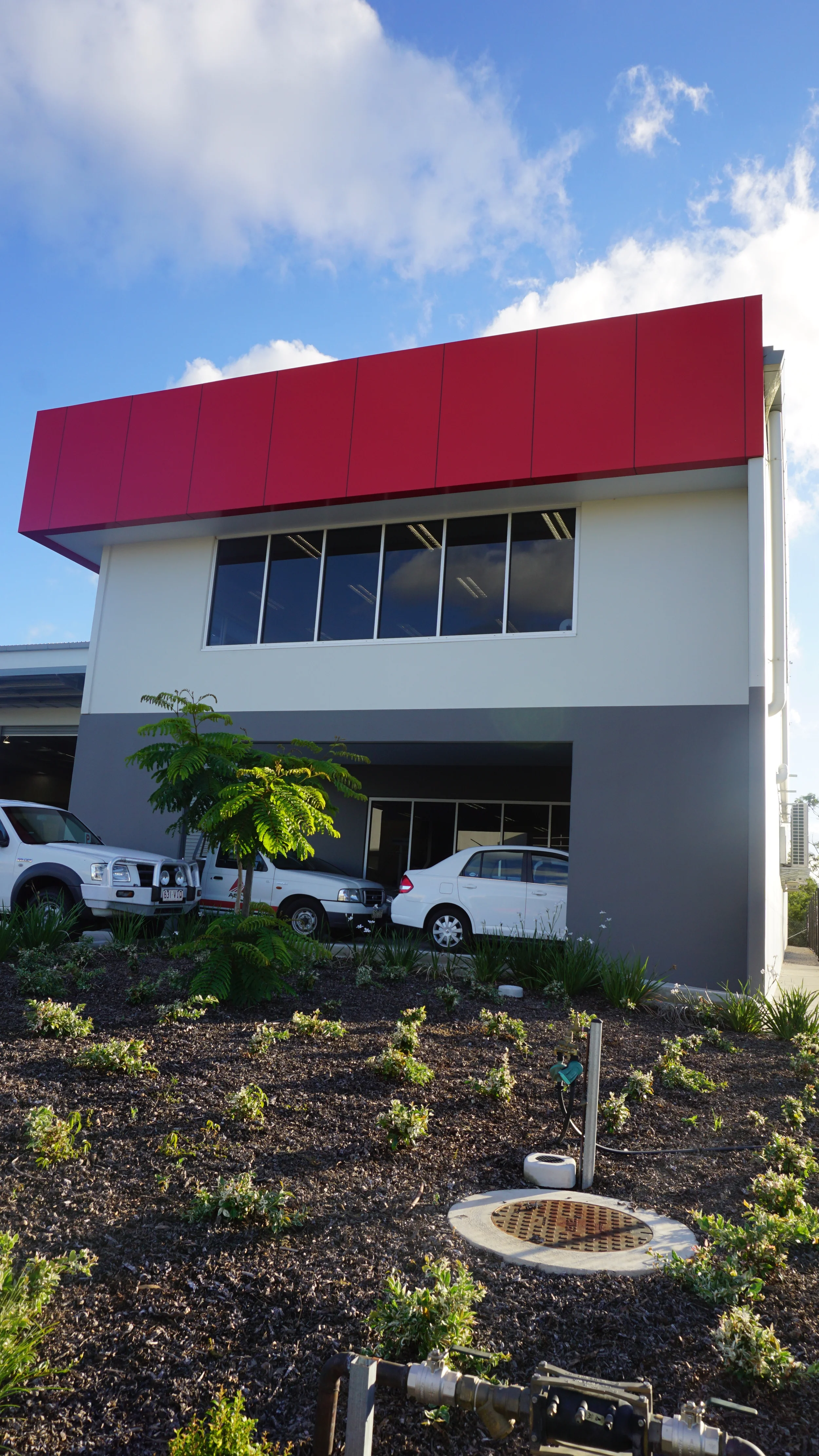
3000m2 warehouse & 2 Storey Office Building - Crestmead
2 Storey Office Building with car parking below.
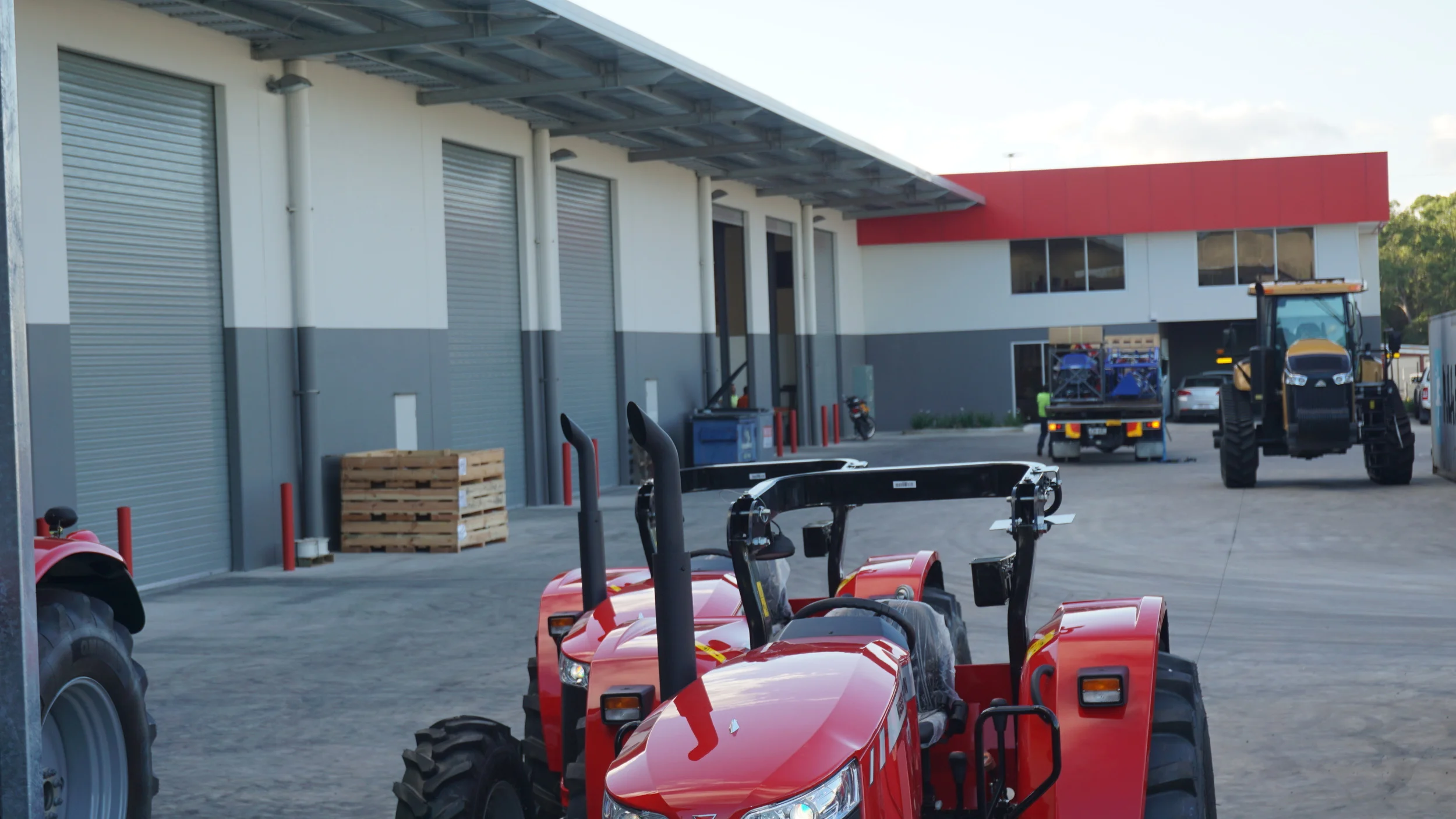
3000m2 warehouse & 2 Storey Office Building - Crestmead
Large concrete driveway for storage and access to warehouse. 6 meter high roller shutters with steel awning above for protection from the elements

3000m2 warehouse & 2 Storey Office Building - Crestmead
Warehouse & Office design and documentation by Empire Design & Drafting.

3000m2 warehouse & 2 Storey Office Building - Crestmead
Tilt up concrete panel construction with aluminium windows, steel framed roof and alpolic fasica cladding
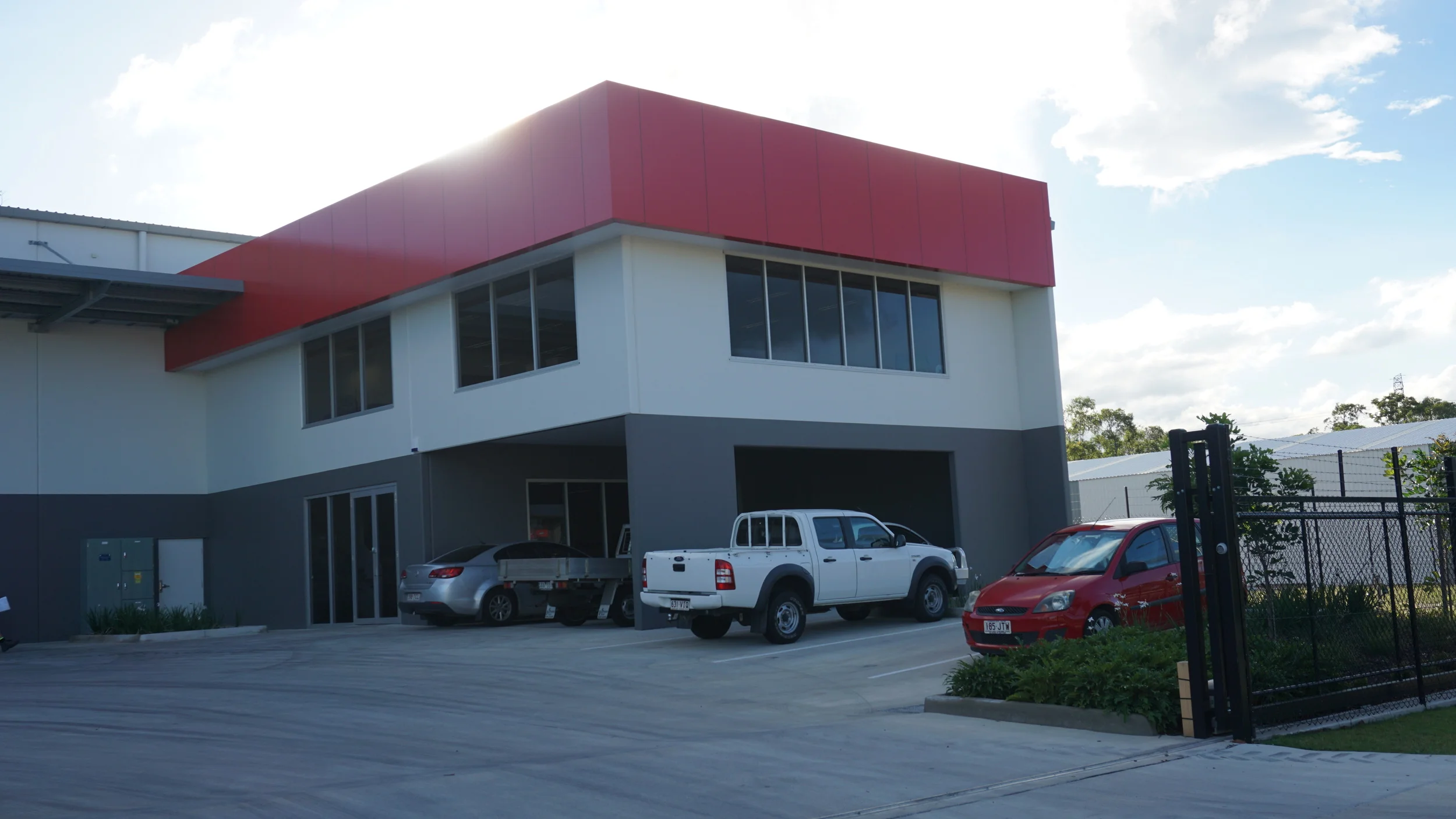
3000m2 warehouse & 2 Storey Office Building - Crestmead

3000m2 warehouse & 2 Storey Office Building - Crestmead
Open plan office design with suspended ceiling & large aluminium windows for plenty natural light.

3000m2 warehouse & 2 Storey Office Building - Crestmead
Large fixed glass windows give a great view to the driveway to keep track of truck movements on site

3000m2 warehouse & 2 Storey Office Building - Crestmead
Large steel framed awning runs the length of the building to provide protection from the sun and rain. Concrete bollards protect the door openings.

3000m2 warehouse & 2 Storey Office Building - Crestmead
Multiple large door openings give great access to this warehouse with plenty of space for trucks to maneuver.
Tilt up concrete construction with steel portal frame inside.
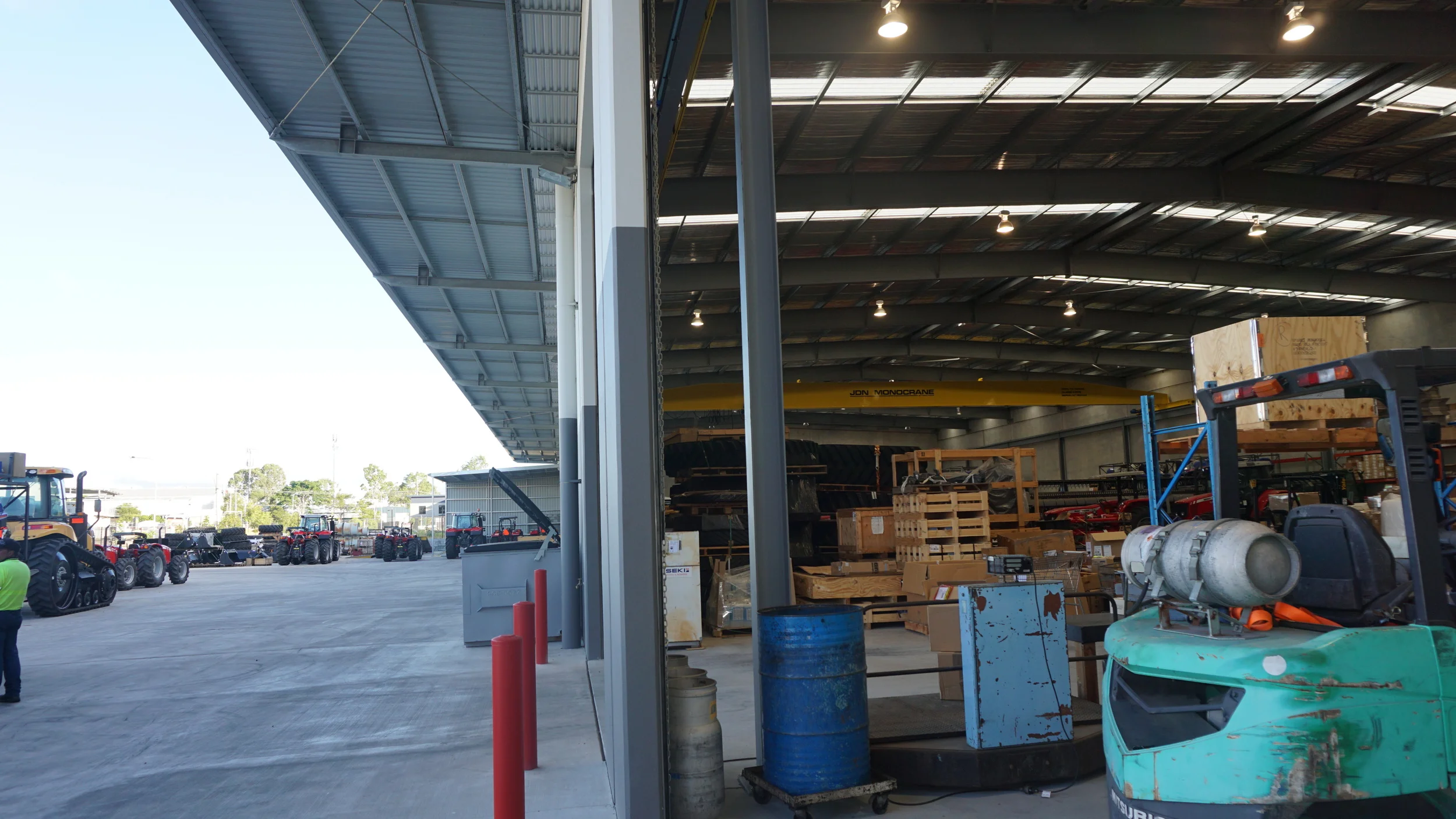
3000m2 warehouse & 2 Storey Office Building - Crestmead
Steel portal frame with tilt-up concrete construction. Internal skylights reduce the need for extra lighting. Large steel awnings over door openings
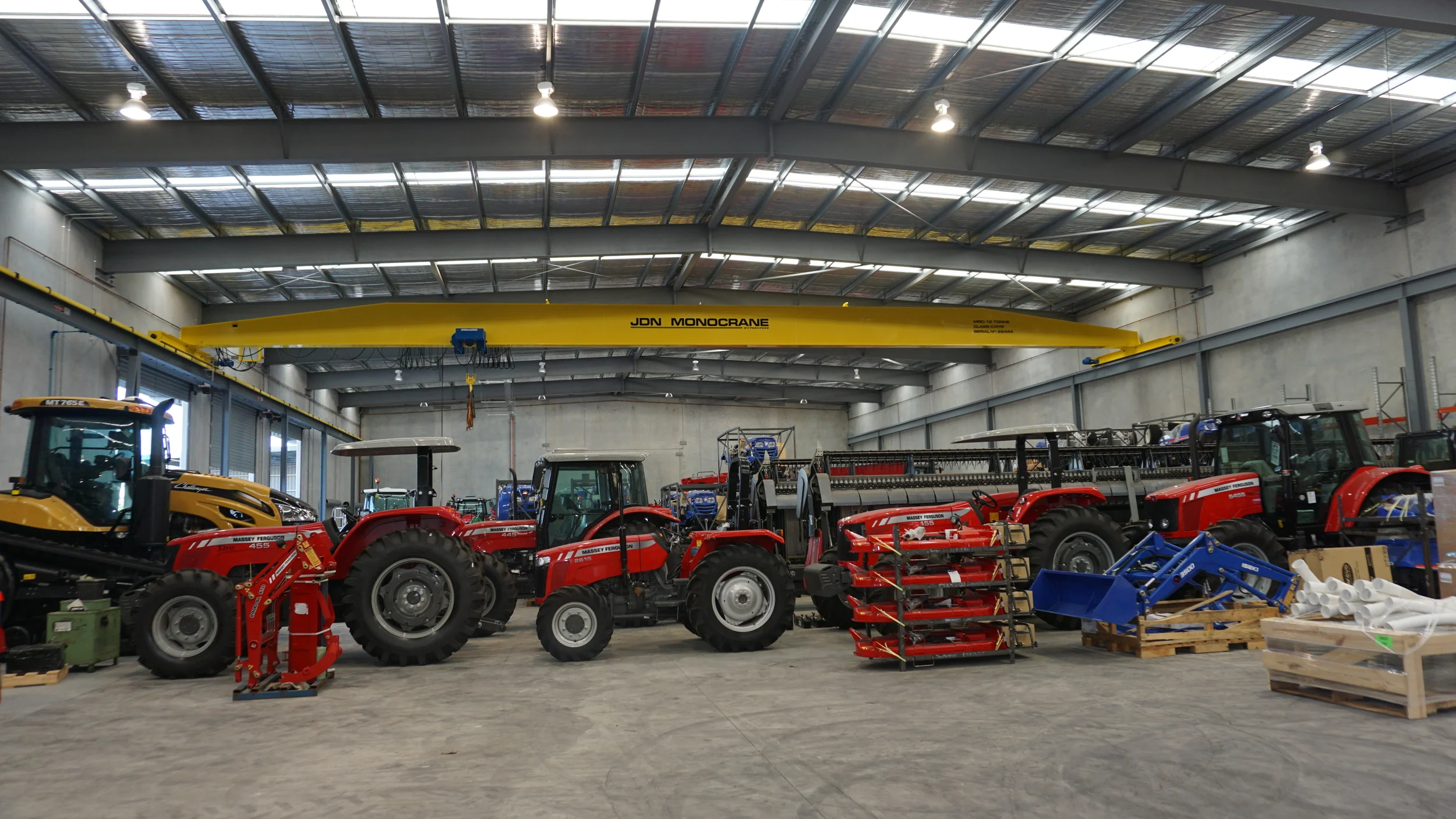
3000m2 warehouse & 2 Storey Office Building - Crestmead
Internal steel crane gives this warehouse great flexibility. Steel portal frames and tilt-up concrete panel construction
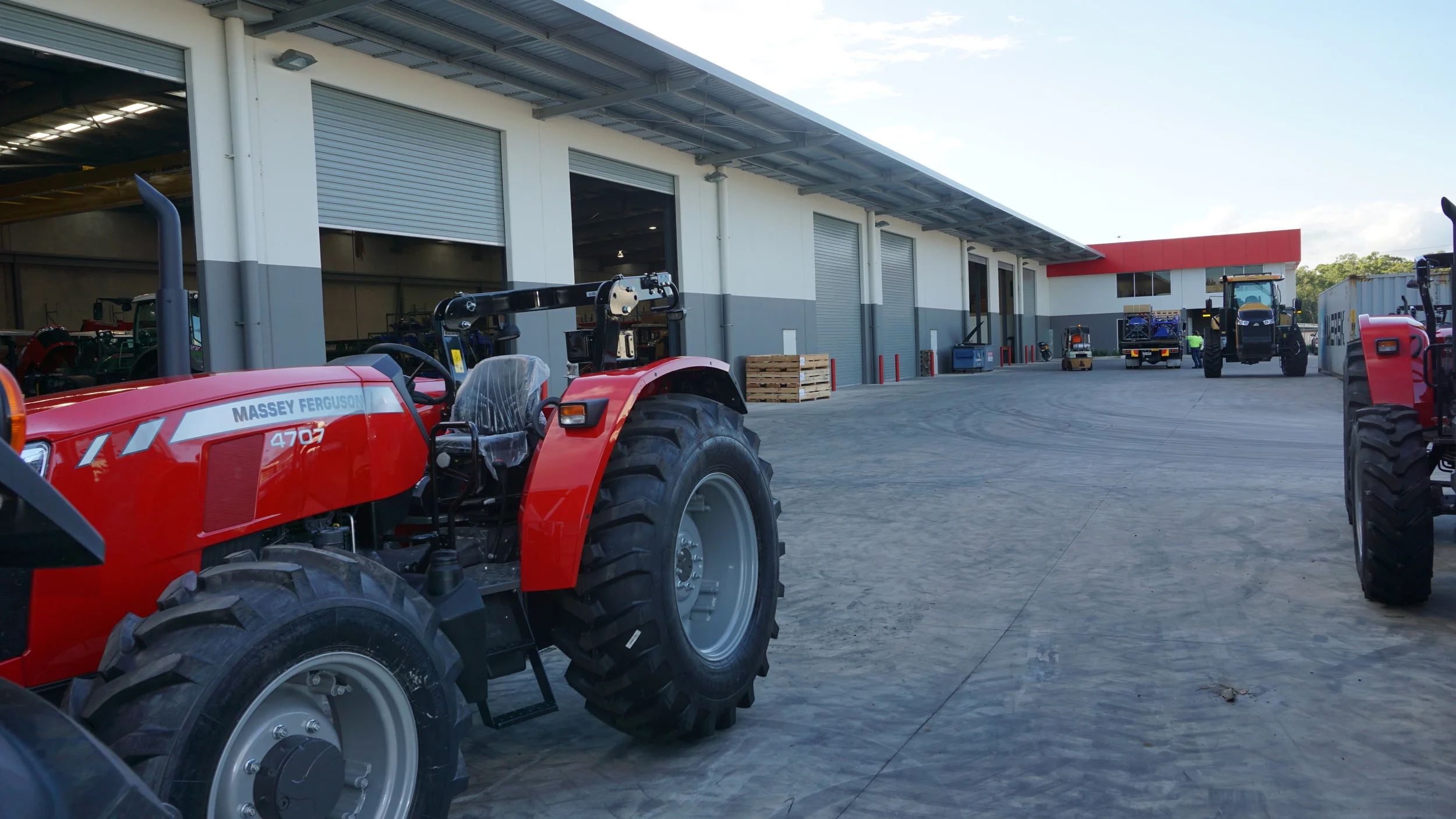
3000m2 warehouse & 2 Storey Office Building - Crestmead
Large storage area with great access to the 3000m2 warehouse.
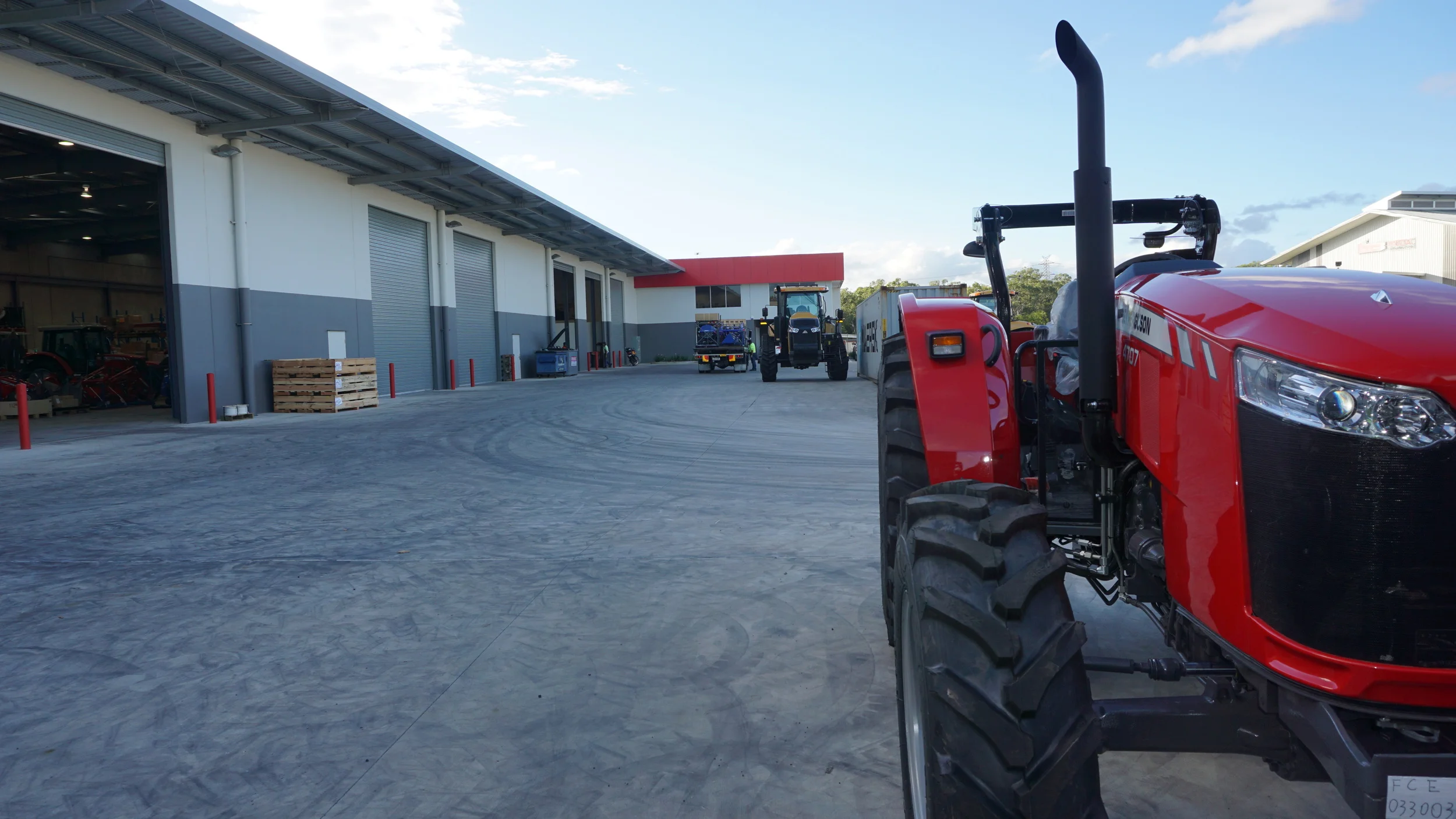
3000m2 warehouse & 2 Storey Office Building - Crestmead
Tilt-up concrete panel & steel portal frame construction
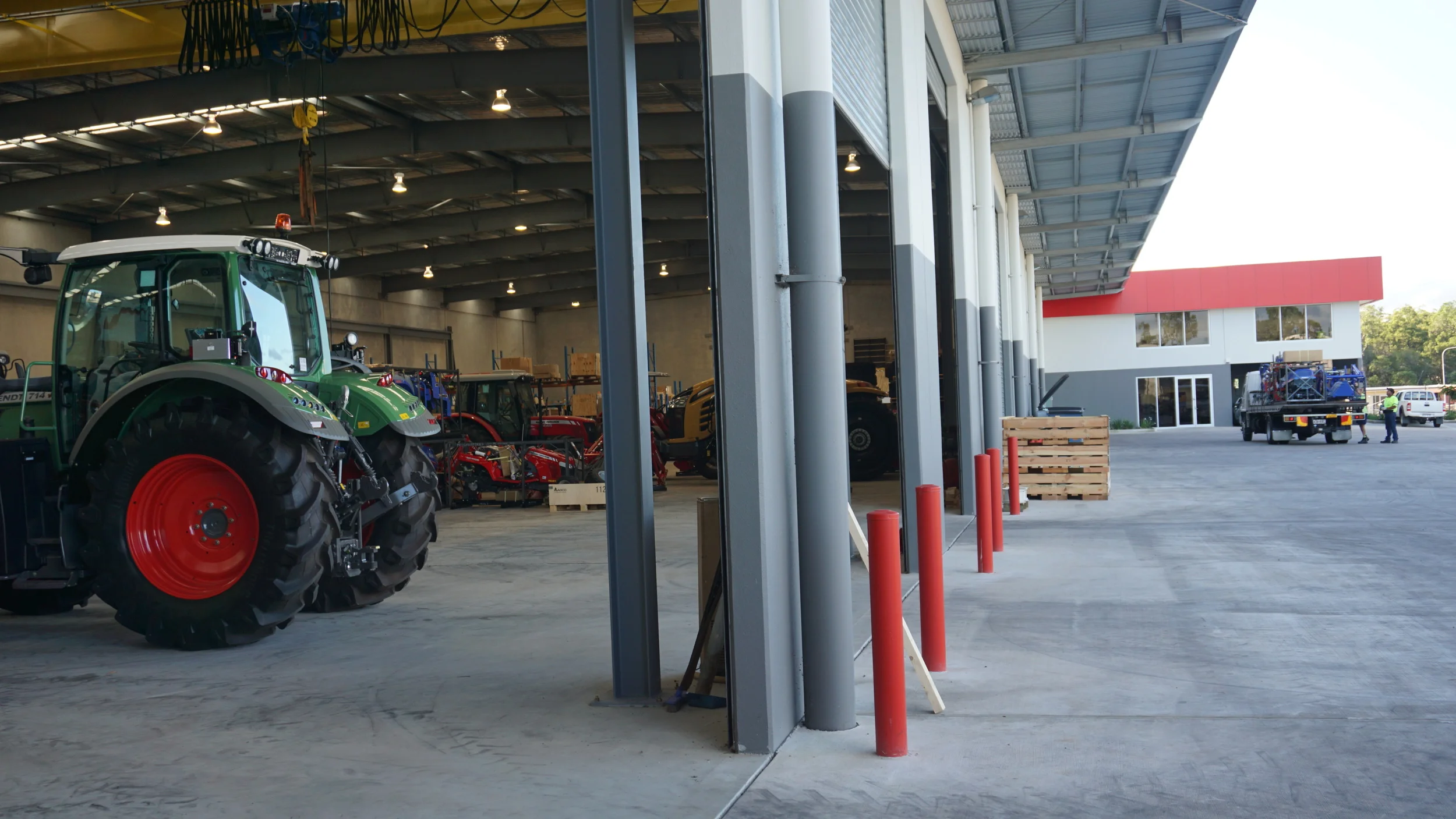
3000m2 warehouse & 2 Storey Office Building - Crestmead
Steel portal frame with extra high door openings. 2 storey office building in the background
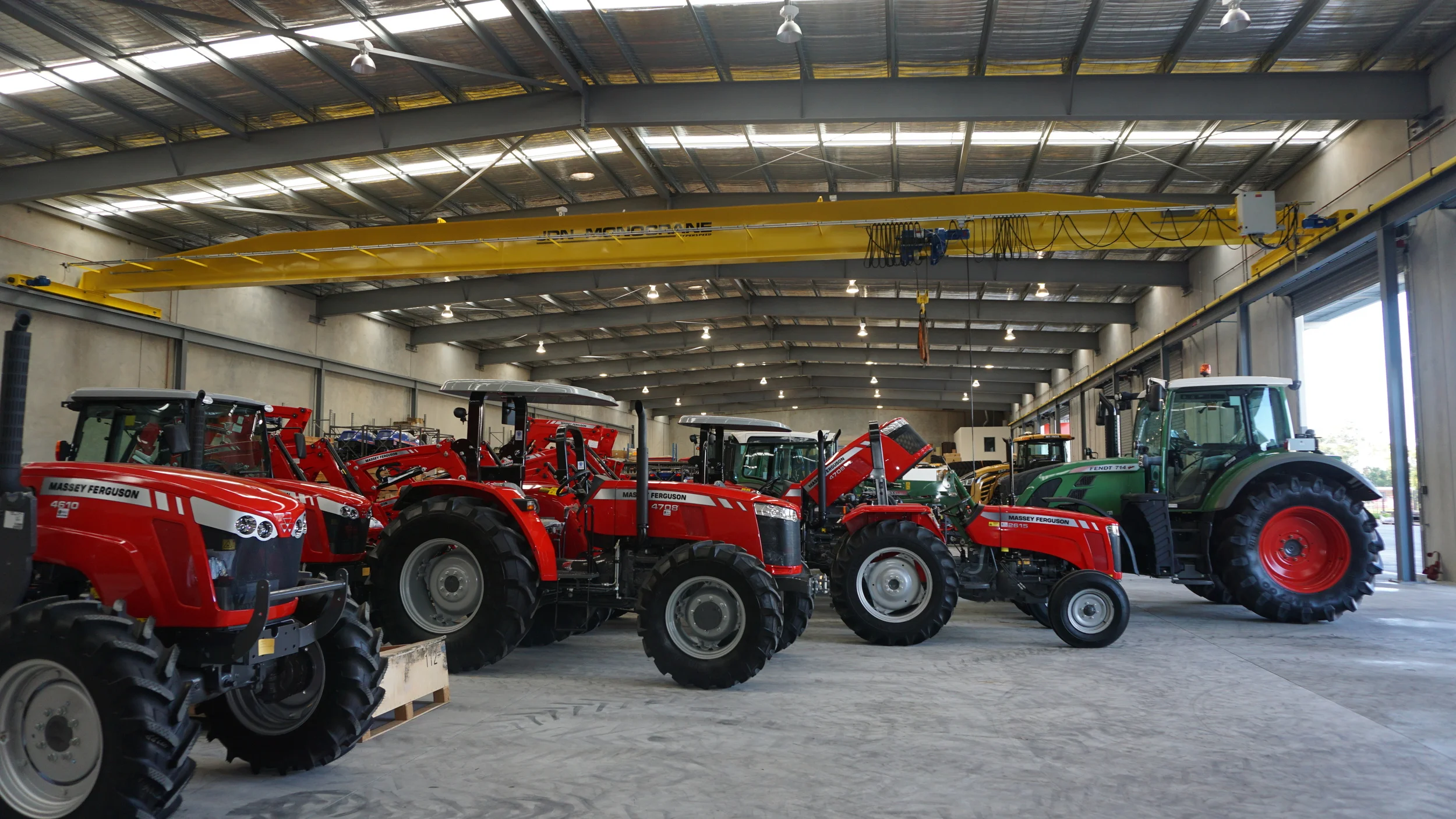
3000m2 warehouse & 2 Storey Office Building - Crestmead
Steel crane provides maximum flexibility to this large warehouse space. Clear roof panels provides plenty of natural light

3000m2 warehouse & 2 Storey Office Building - Crestmead
Development Approval & Building Approval for this large development completed by Empire Design & Drafting

3000m2 warehouse & 2 Storey Office Building - Crestmead
2 Storey Office Building & Warehouse meet together with large steel framed awning above.
Aluminium framed doors and windows with Fire door & exit path.
Car parking below office building
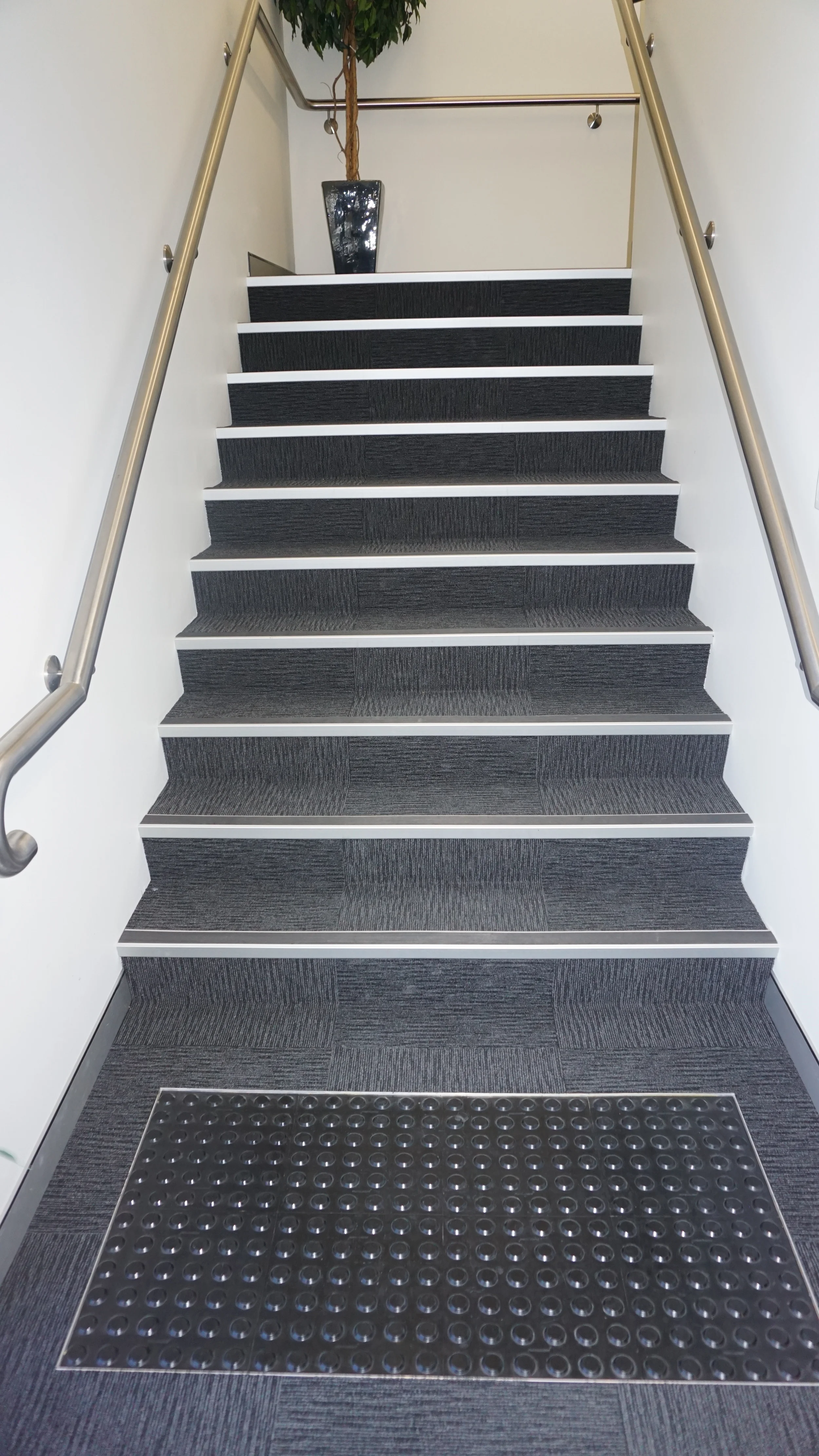
3000m2 warehouse & 2 Storey Office Building - Crestmead
Extra wide internal stairs for 2 storey office space. Tactile indicators at the bottom.
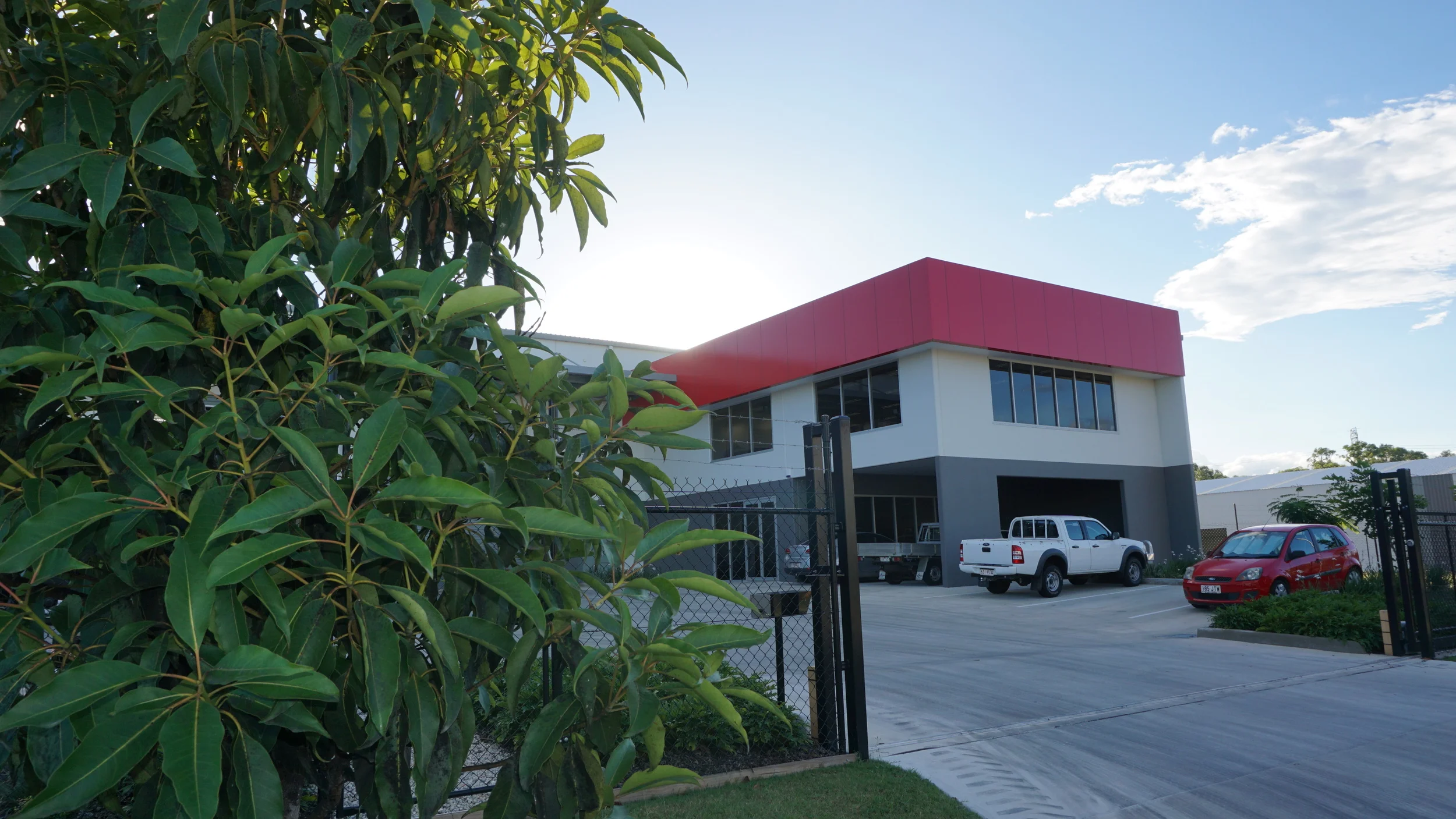
3000m2 warehouse & 2 Storey Office Building - Crestmead
Street view of development.






















