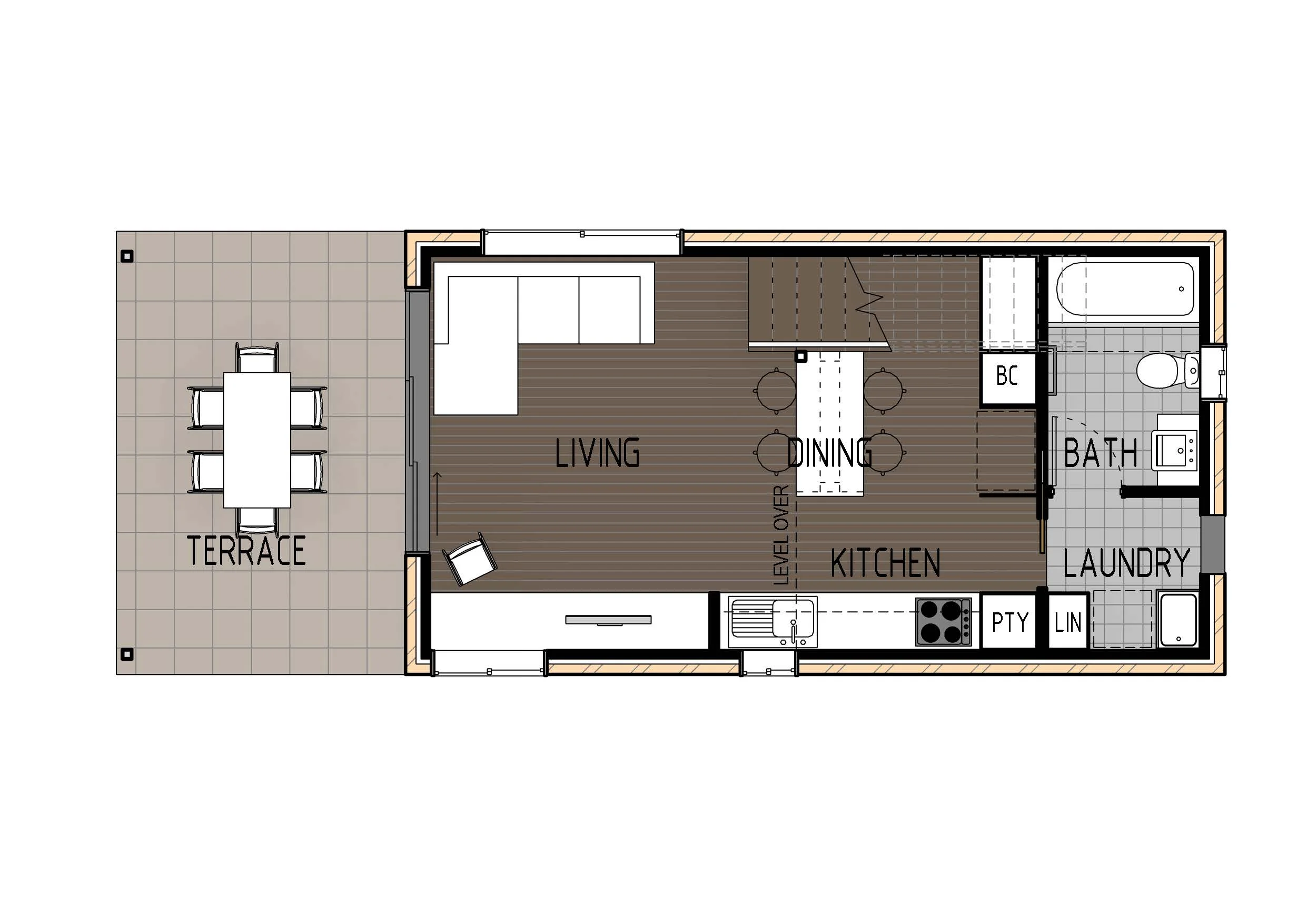GF1010



KEY SPECS
69.7m2 1 Bedroom 1 Bathroom 2 Storey
Description
Two storey granny flat design
Open plan kitchen/dining/living
Kitchen features an island bench
Outside terrace
One bathroom
Separate laundry
Single bedroom on the first floor featuring a built in robe and bi-fold doors which open up to look out over the void over the ground floor
To modify this floor plan please contact us for a FREE quote. Click Here
Floor Plan - Ground Floor
First Floor


