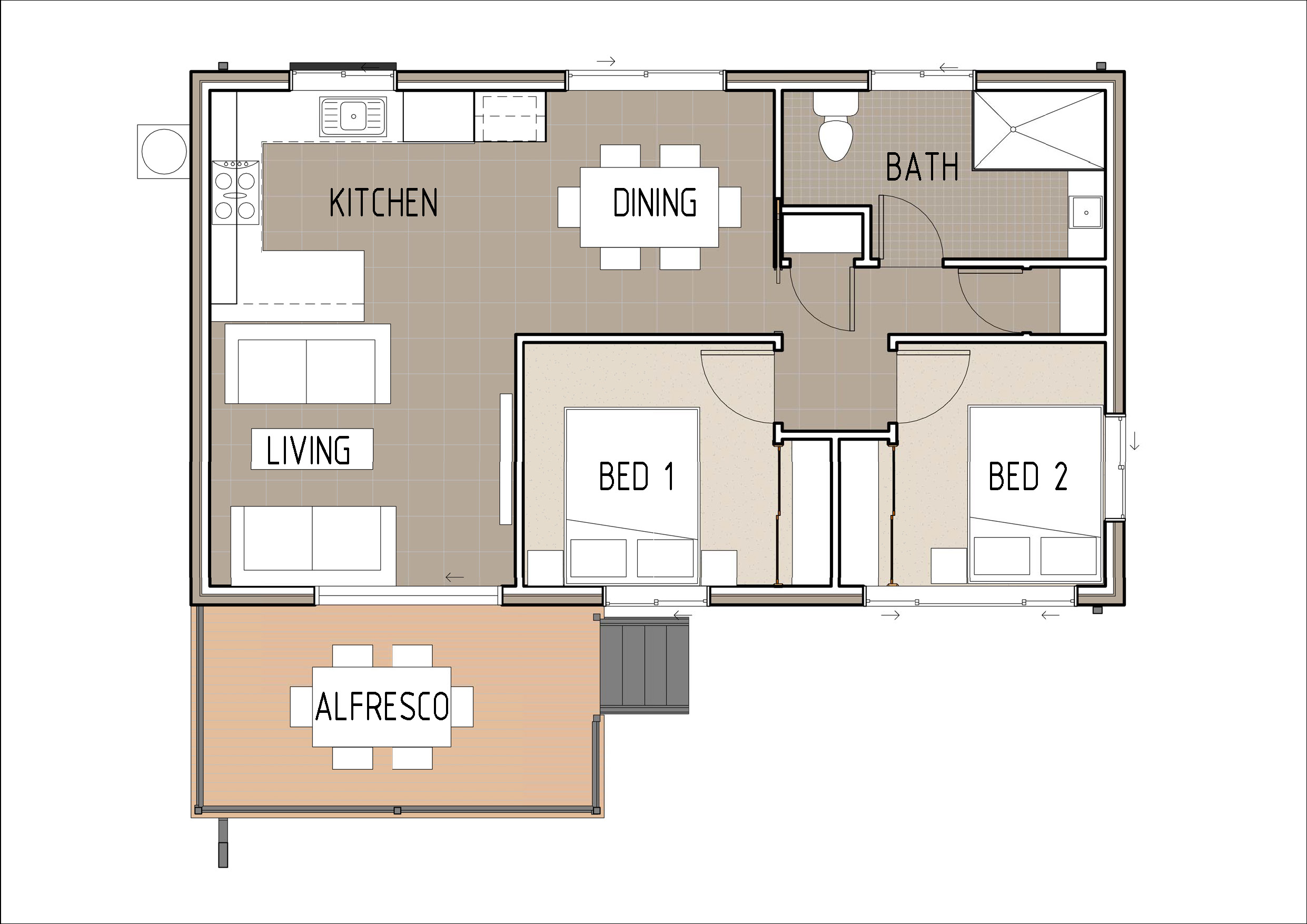GF2001


KEY SPECS
74.2m2 2 Bedrooms 1 Bathroom
Description
Open plan kitchen/dining/living area that while open plan, still manages to separate the rooms for a cosy feel
Two bedrooms with built in robes
One bathroom
Outside alfresco
To modify this floor plan please contact us for a FREE quote. Click Here
Floor Plan - Ground Floor

