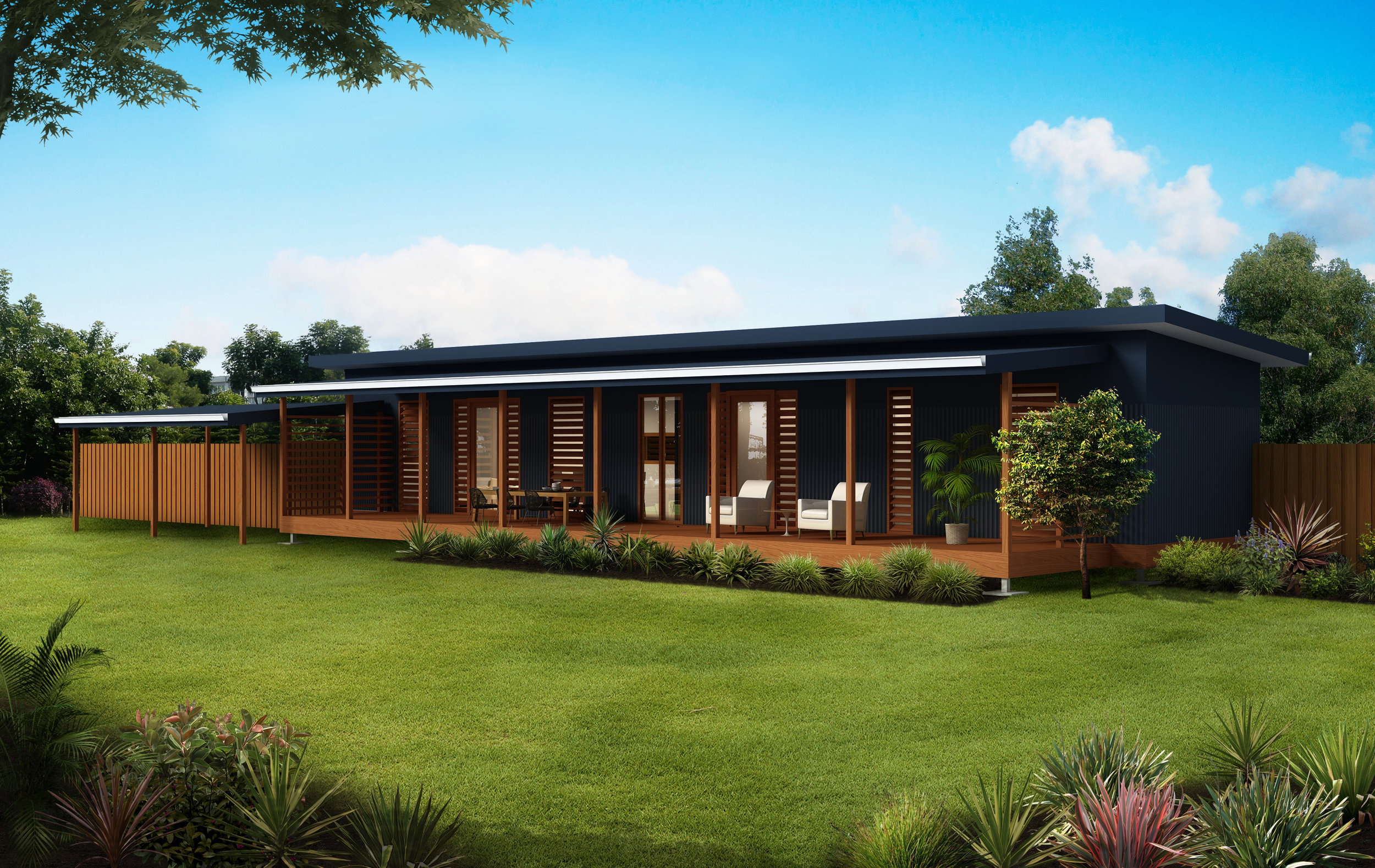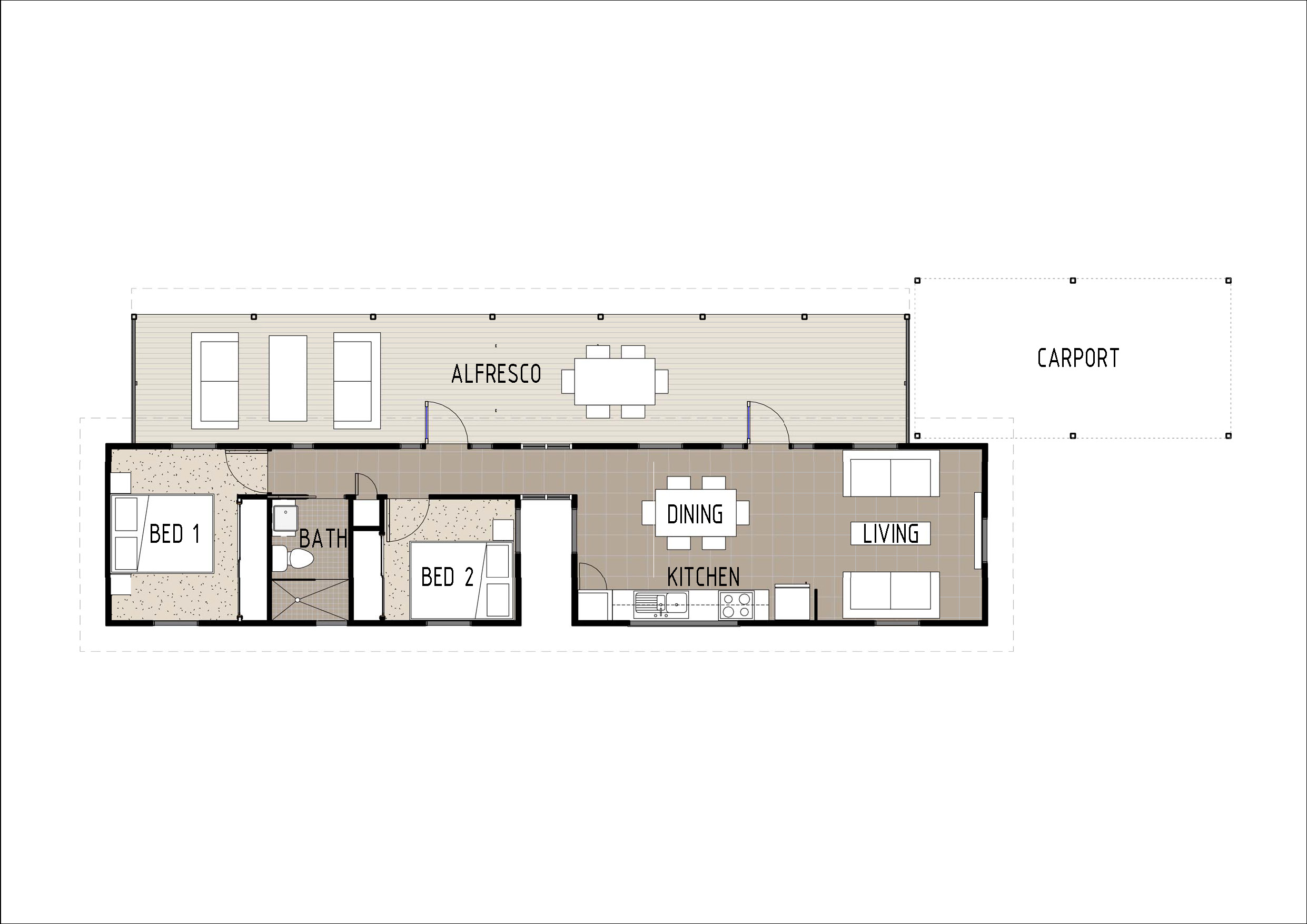GF2003


KEY SPECS
94.6m2 2 Bedroom 1 Bathroom 1 Car Space
Description
Long, narrow design
Open plan kitchen/dining/living
Two bedrooms with built in robes
One bathroom
Large outside alfresco
SUITABLE FOR MAJOR SITE FLOODING
To modify this floor plan please contact us for a FREE quote. Click Here
Floor Plan - Ground Floor

