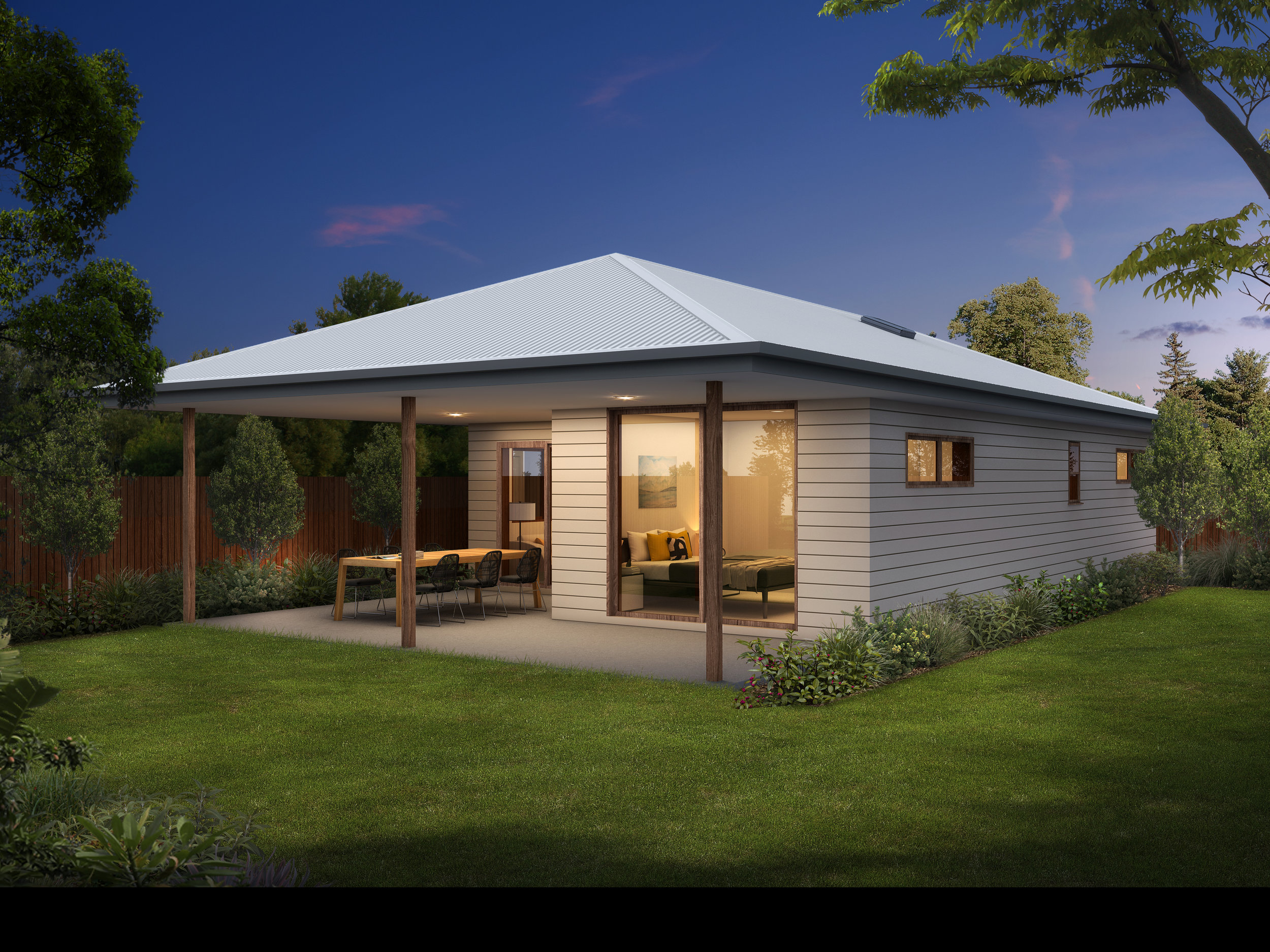GF2010


KEY SPECS
111.2m2 2 Bedrooms 2 Bathrooms
Description
Open plan kitchen/dining/living
Study nook in the kitchen
One bedroom with built in robe
One bedroom with walk in wardrobe and ensuite
Main bathroom
Large outside terrace
European laundry
To modify this floor plan please contact us for a FREE quote. Click Here
Floor Plan - Ground Floor

