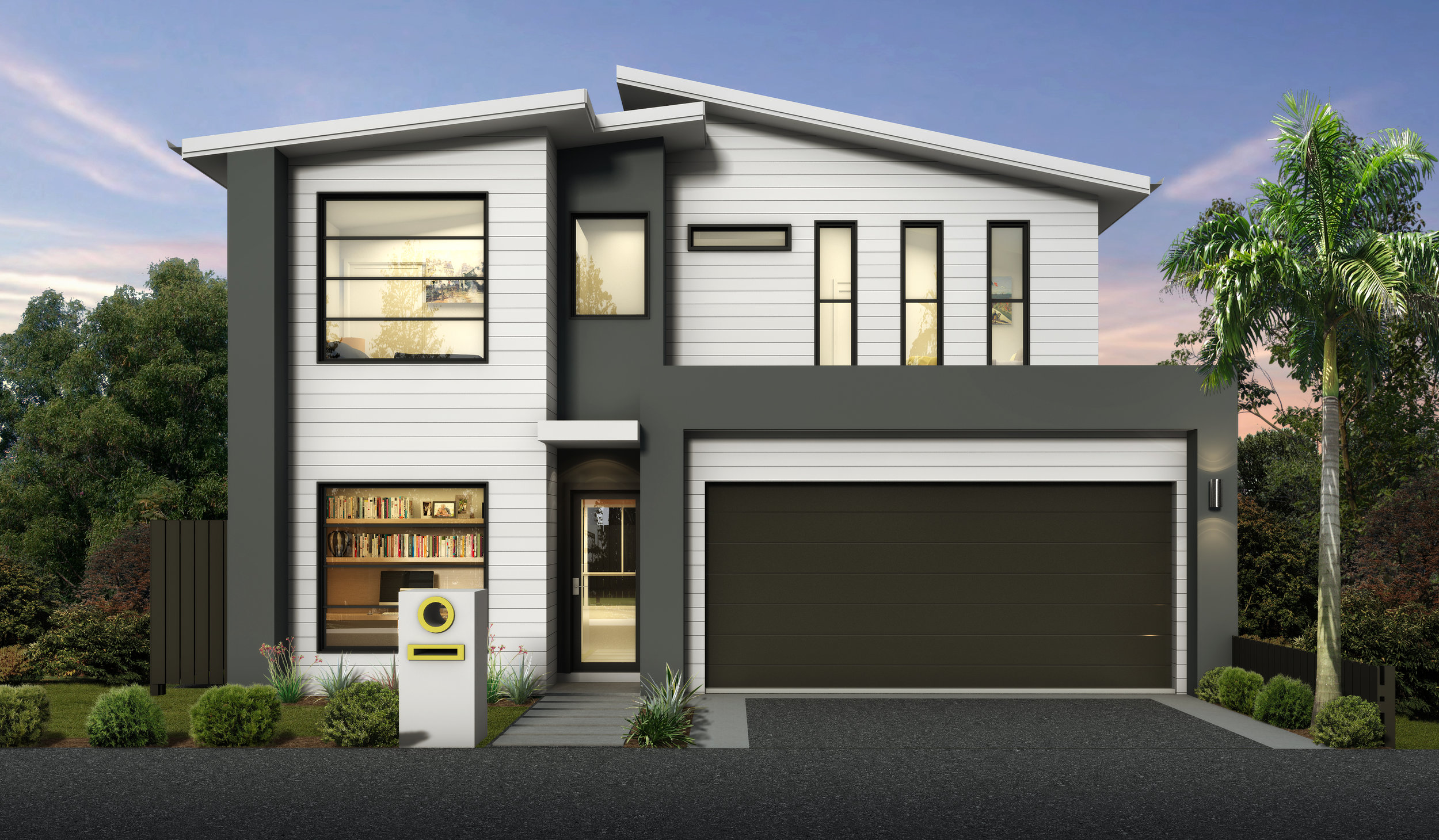M4016-A



KEY SPECS
216.3m2 4 Bedrooms 2.5 Bathrooms 2 Car Garage 2 Story
Description
Four bedroom modern home design spread across two levels. The ground floor of this floor plan features a dedicated study (perfect for a home office), a modern kitchen with a large walk in pantry, open plan kitchen, dining and lounge area, separate laundry and a powder room. An outside alfresco flows off from the lounge room. The first floor of this home includes three bedrooms with built in wardrobes, a master bedroom with a walk in wardrobe and private ensuite, a full size family bathroom and a rumpus room area - perfect for a kids retreat or second living room.
To modify this floor plan please contact us for a FREE quote. Click Here
Floor Plan - Ground Plan
First Floor


