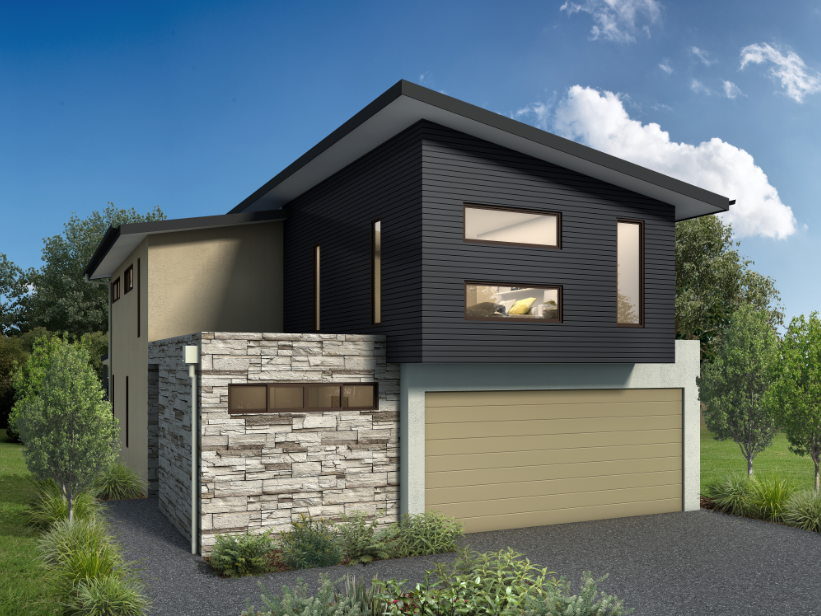M4017



KEY SPECS
241.3m2 4 Bedrooms 2.5 Bathrooms 2 Car Garage 2 Story
Description
This modern home floor plan design has some unique features that really help this home to stand out from standard stock. The ground floor of this home features a separate dedicated media room with minimal doors and windows to really help enhance the movie theater experience. The large open plan kitchen and living area really has the wow factor with the main attraction being the massive square shaped island bench which doubles as a 12 place dining table. The second exciting feature of the kitchen is the extra long bench space along the wall with a center cook top and double sink feature on either side of the bench. A large outside alfresco area flows off from the kitchen and living room with wall to wall glass sliding doors which really enhance the illusion of space and light flowing into the home. A separate laundry leads out to a small outside patio area. The ground floor also includes a separate powder room. On the first floor of this home you will find the four bedrooms, three with built in wardrobes. The master bedroom provides a further wow factor with its sheer size and deluxe features, including an extra large walk in wardrobe and stunning modern ensuite. The main family bathroom is also an eye catching design with an extra large shower and bath feature. A built in open study desk in the landing area completes the first floor.
To modify this floor plan please contact us for a FREE quote. Click Here
Floor Plan - Ground Plan
First Floor


