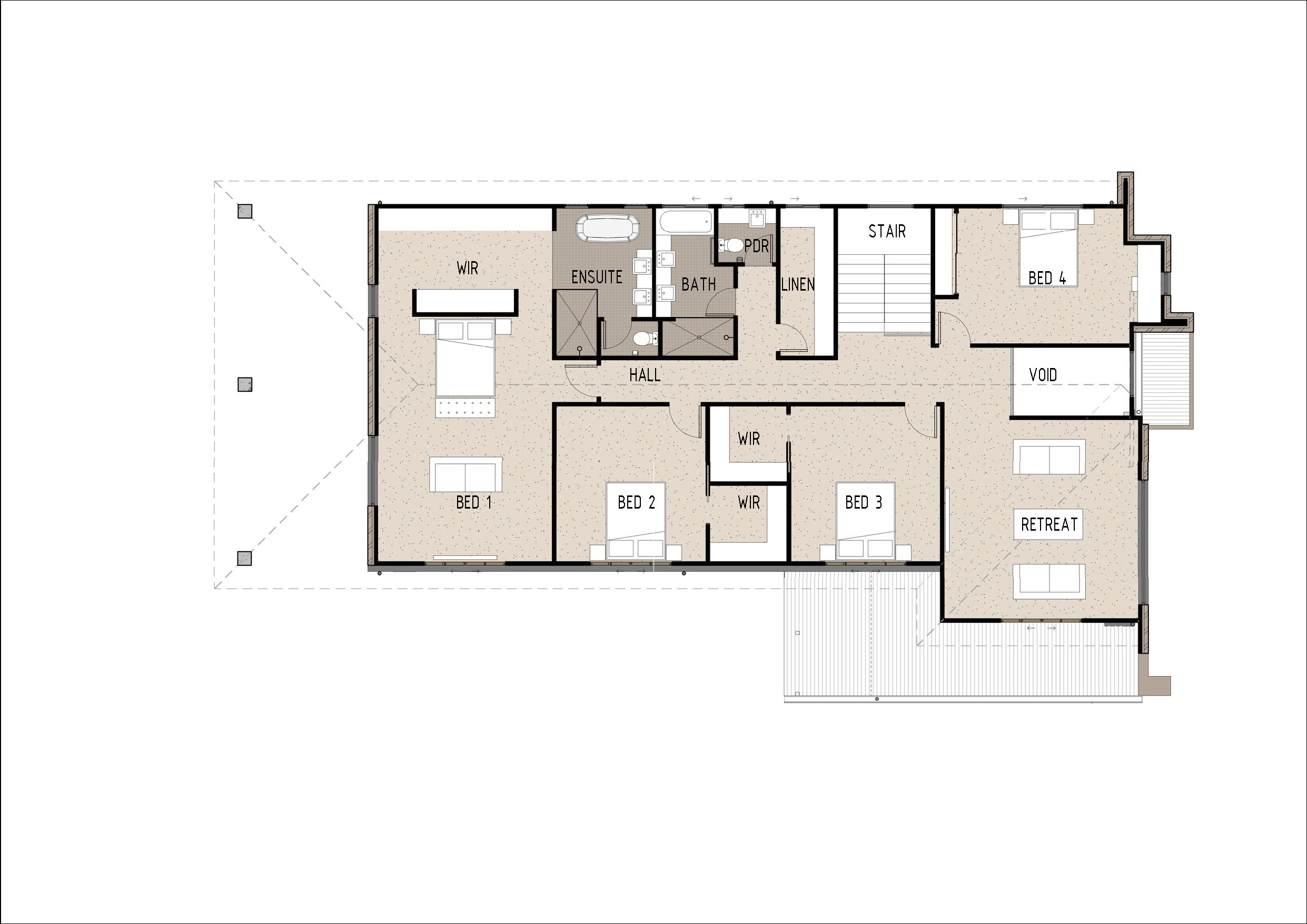M4019



KEY SPECS
429m2 4 Bedrooms 2.5 Bathrooms 2 Car Garage 2 Story
Description
This is a modified version of our M5001 design which has been reduced in size.Upon entering the home you are met with a large and open study area, perfect for home businesses or a quiet and separate study. The laundry and powder room are found on this level, along with a huge open plan kitchen, dining, living and rumpus area. The kitchen is modern and spacious with lots of bench space and a large walk in pantry. Wall to wall glass stacker doors along the living and rumpus rooms bring the outside in as you enter the outdoor alfresco area. Upstairs you will find three generous queen sized bedrooms, two with their own walk in wardrobes and one with built ins. The large master suite is also on this level and boasts an impressive walk in wardrobe, ensuite with bath as well as parents retreat. This floor also hosts a third living room, the family bathroom and a large storage room.
To modify this floor plan please contact us for a FREE quote. Click Here
Floor Plan - Ground Plan
First Floor


