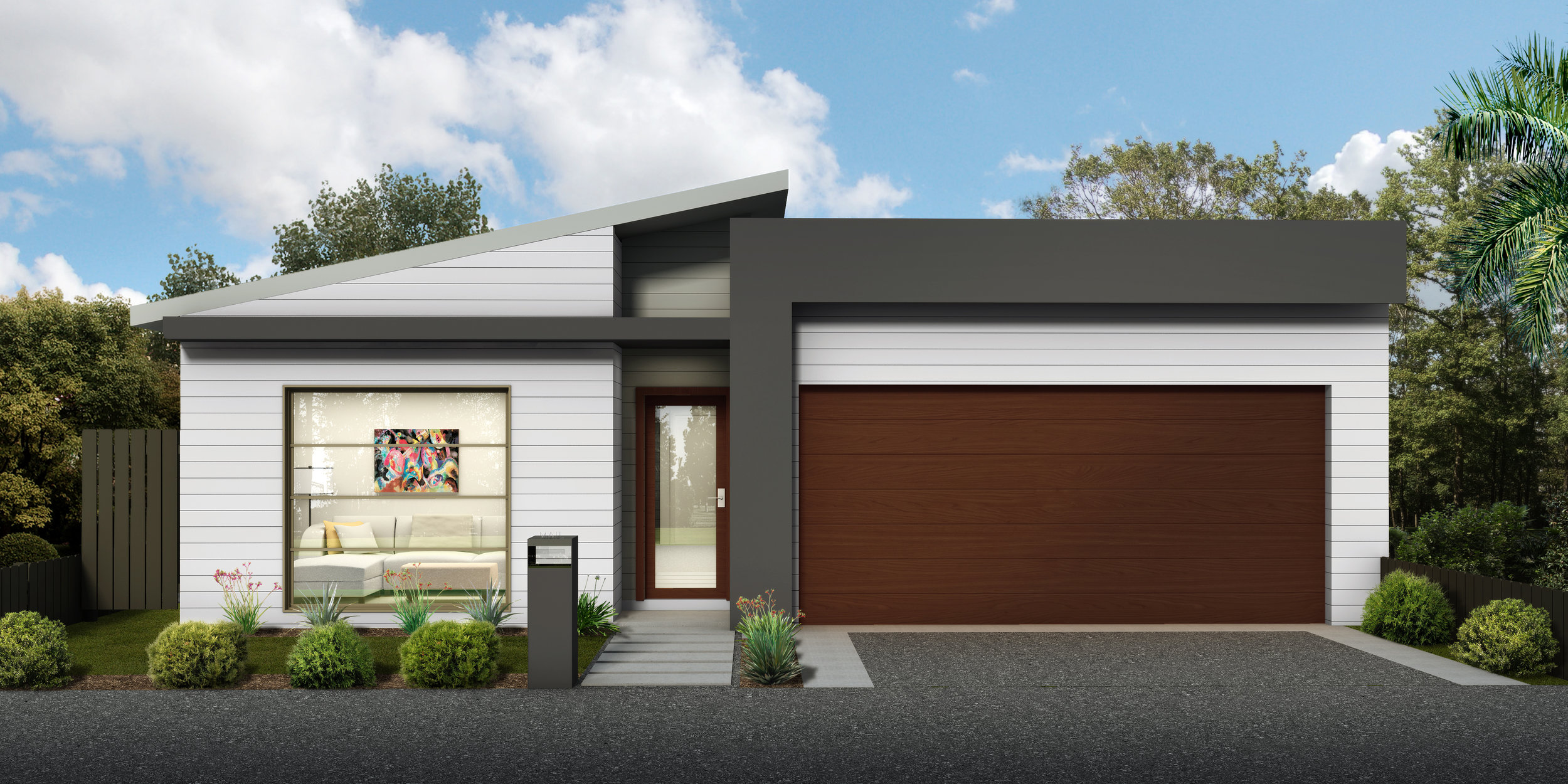M4021-A


KEY SPECS
249.7m2 4 Bedrooms 2.5 Bathrooms 2 Car Garage 1 Story
Description
This is a fantastic four bedroom, single storey family home. The master bedroom is at the front of the home and features a walk in wardrobe and private ensuite. Further into the home you will find three more bedrooms (all with built in wardrobes), a full size family bathroom and a guest powder room. The home then opens up to a good sized open plan kitchen, dining and living area. The kitchen is a modern design with an island bench and large walk in butlers pantry. The laundry is a walk through design next to the pantry. A second separate family room is adjacent to the dining area. An outside alfresco area leads off from both living areas.
To modify this floor plan please contact us for a FREE quote. Click Here
Floor Plan - Ground Plan

