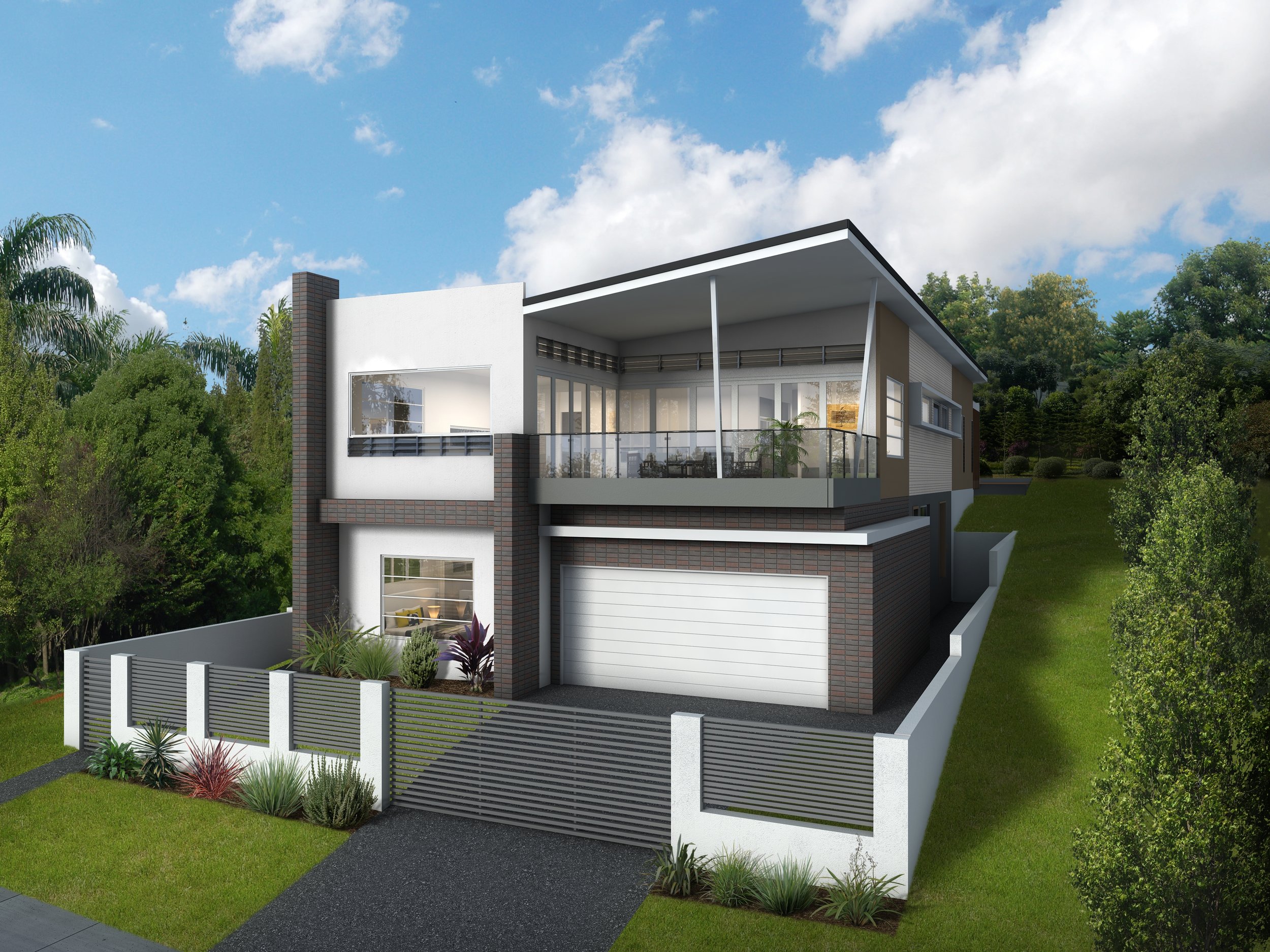M5015



KEY SPECS
495.3m2 5 Bedrooms 3 Bathrooms 2 Car Garage 2 Storey
Description
This stunning modern home design is ideal for large families who are looking for a large and sophisticated home design. Spread over two levels, this floor plan features a split level ground floor and is perfect for sloping blocks - note that the floor plan can be modified to suit any block. On the ground floor of this home are three bedrooms with built in wardrobes, a media/rumpus room with an additional storage cupboard (could also be used as a 6th bedroom), full size bathroom and separate laundry. A garden storage room with access from the outside is a bonus and excellent addition. The first floor of this home features the massive master bedroom, complete with enormous walk in wardrobe, outside deck access and luxurious double ensuite bathroom. A fifth bedroom with built in wardrobe is across the hall along with a main bathroom. Directly across from the master is a separate kids retreat/third living room with access to the large outside deck. An open study nook in the hallway is perfect for a home office/kids homework area. The large open plan kitchen, living and dining area surrounds an outside alfresco, allowing lots of natural light to flow through the home. This kitchen is a modern design and features a large island bench and walk in pantry.
To modify this floor plan please contact us for a FREE quote. Click Here
Floor Plan - Ground Plan
First Floor


