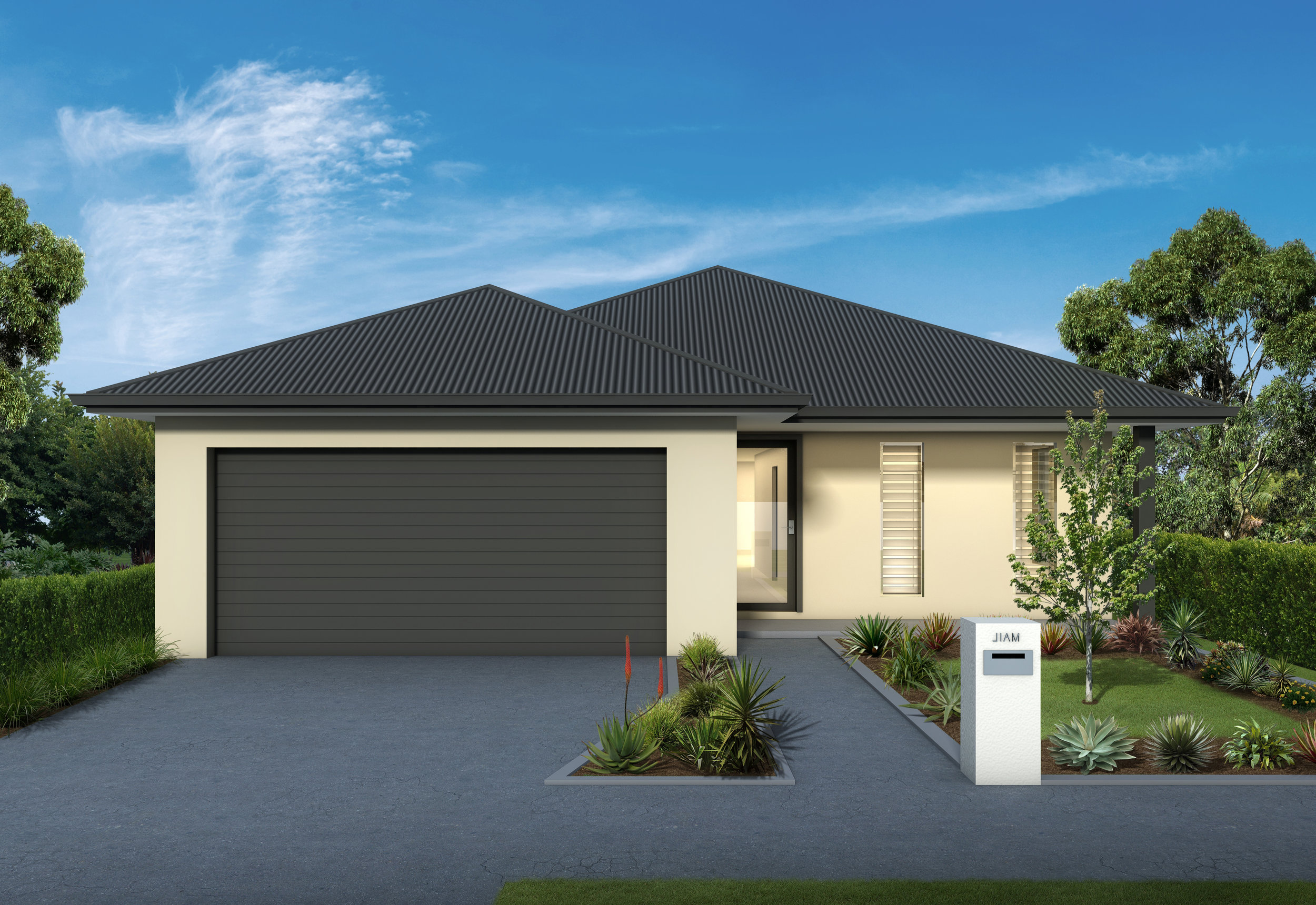T3003-B


KEY SPECS
199.4m2 3 Bedrooms 2 Bathrooms 2 Car Garage 1 Storey
Description
This "B" version of our T3003 design is almost identical to the original design however the size of the home has been reduced to under 200m2. The main family bathroom has been reconfigured, an additional storage cupboard has been added to the hallway, the alfresco has been reduced in size and the kitchen now features a small study nook as well as a walk in pantry.
To modify this floor plan please contact us for a FREE quote. Click Here
Floor Plan - Ground Plan

