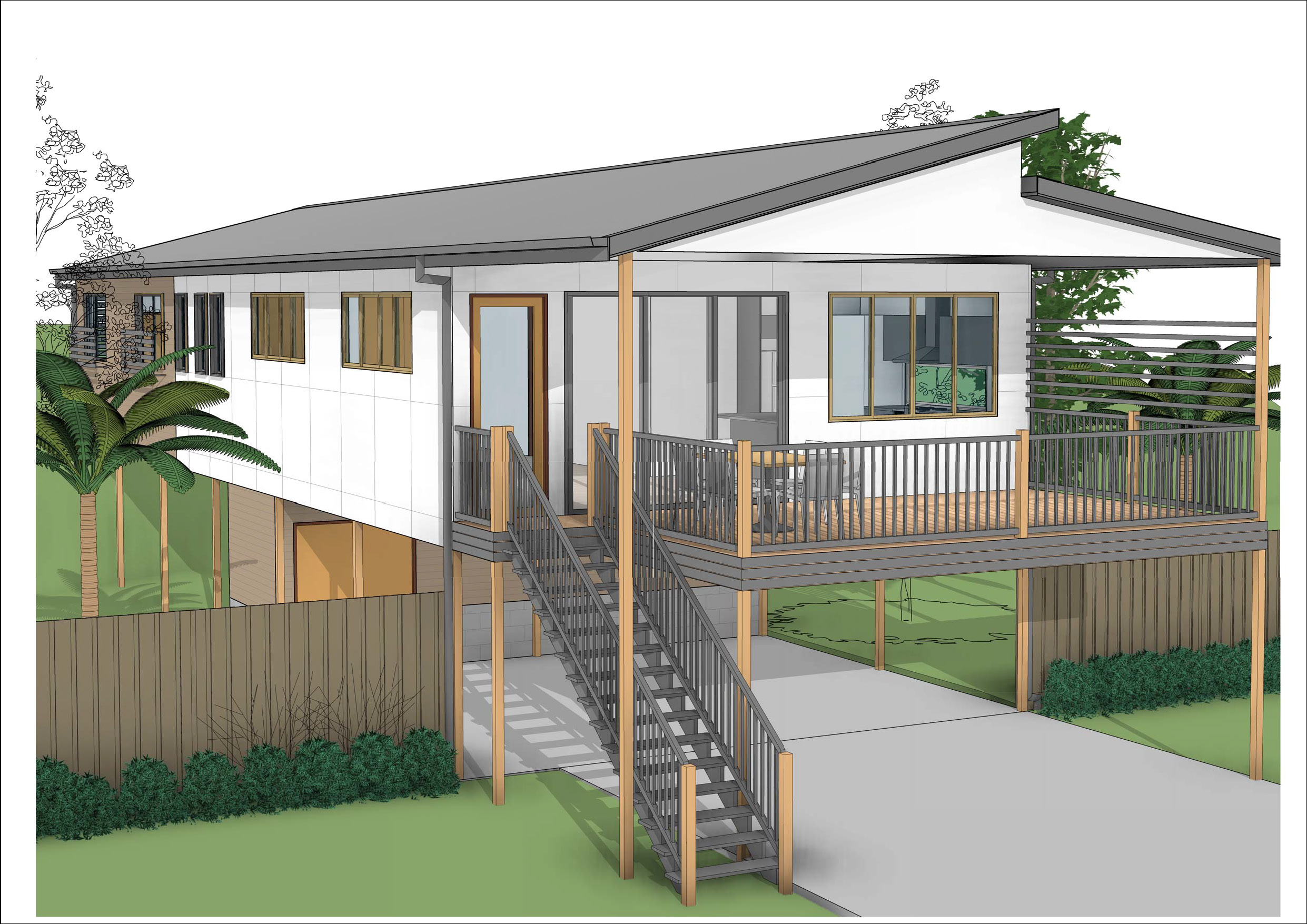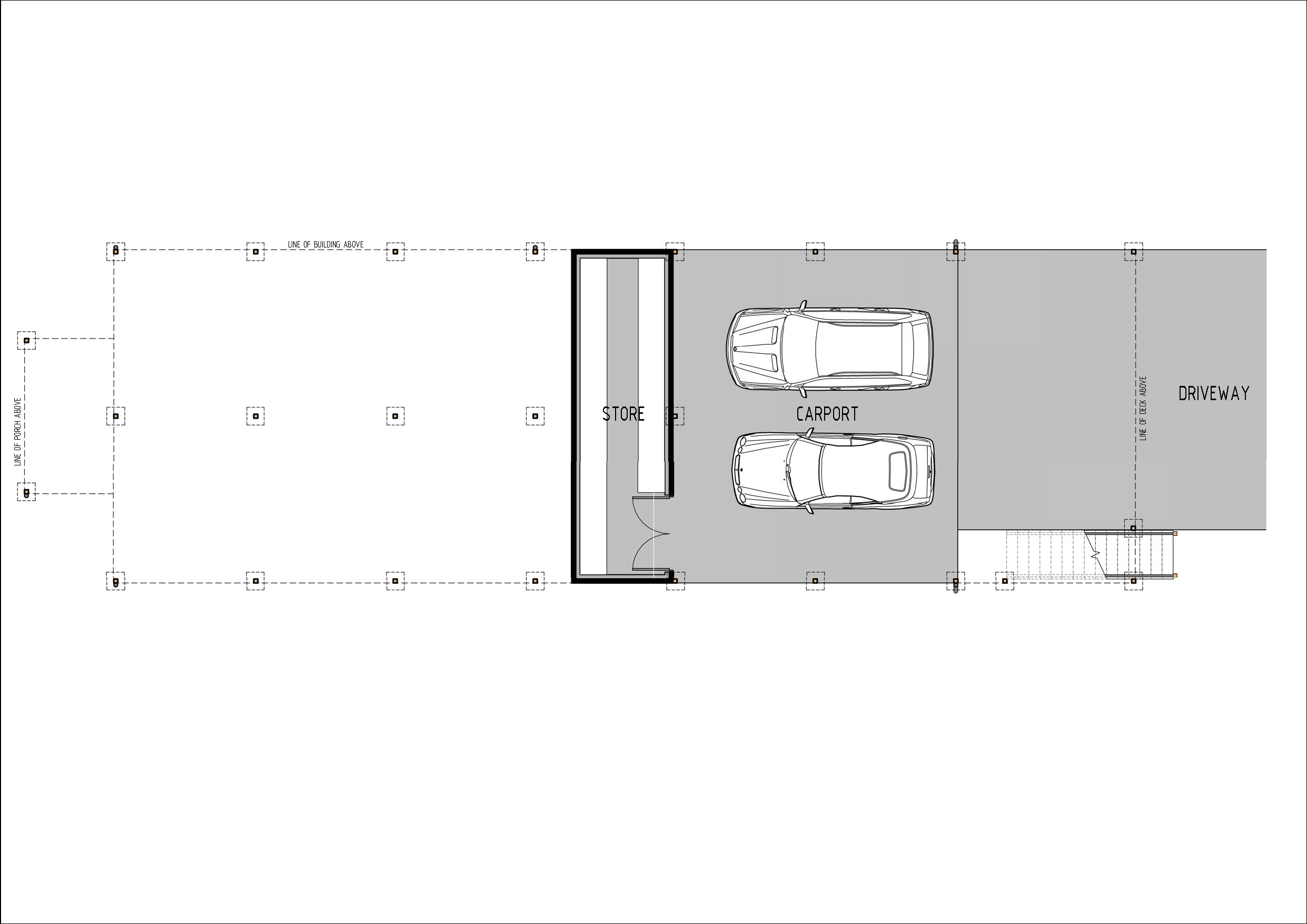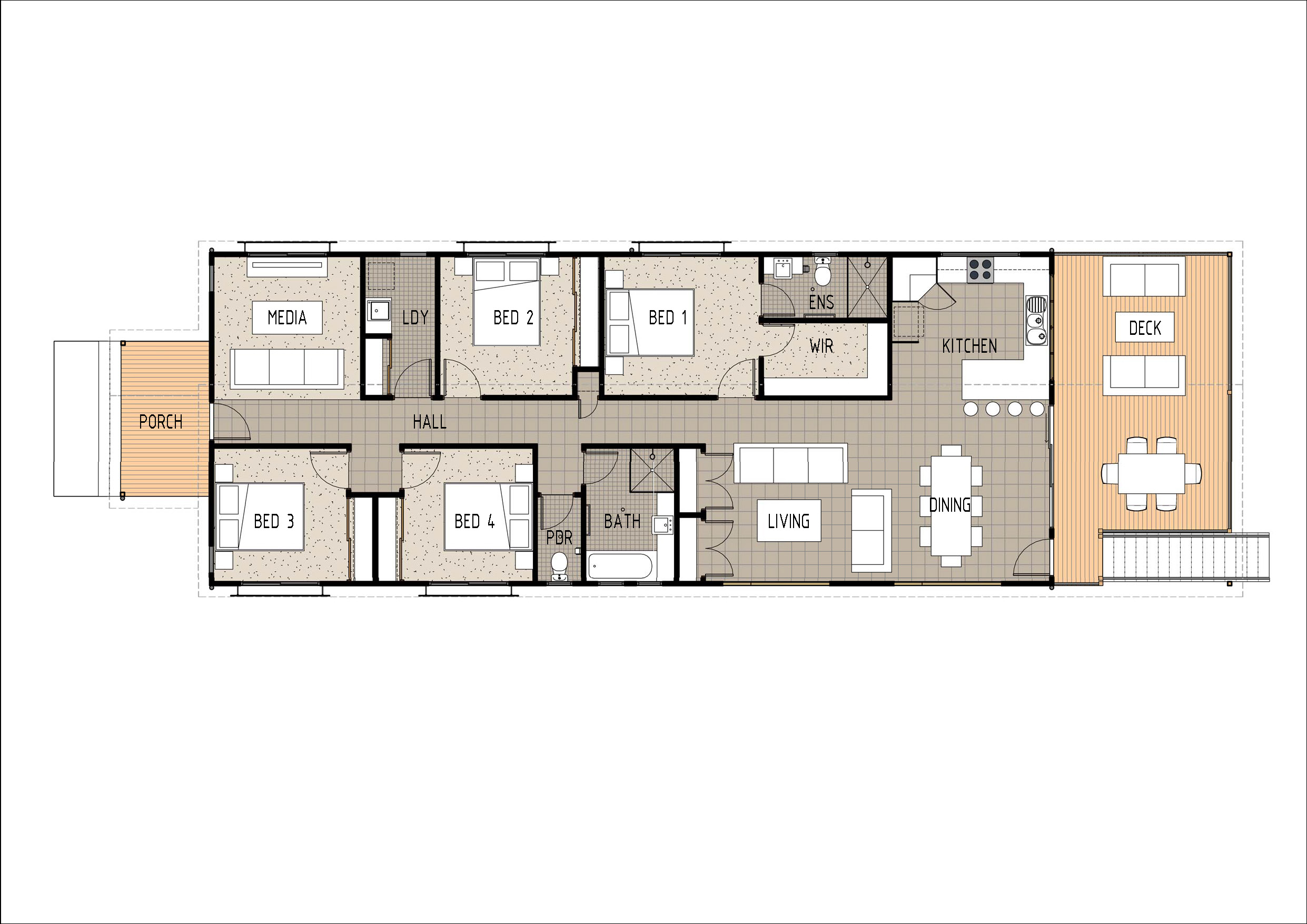T4027



KEY SPECS
241.1m2 4 Bedrooms 2 Bathrooms 2 Car Carport 2 Storey
Description
This high set 4 bedroom family home is ideal for flood affected lots. There is a two car carport under the home as well as a dedicated storage room. The main floor of the home features four bedrooms (three with built in wardrobes and the master bedroom with a walk in wardrobe and private ensuite). The kitchen, living and dining room is open plan and flows out to an outside deck. A separate media room at the rear of the home is perfect for a children's retreat or second living room.
SUITABLE FOR MAJOR SITE FLOODING
KEY POINTS:
Upstairs living
Bedrooms upstairs
Storage room
Two living areas
To purchase or modify this floor plan please contact us for a FREE quote. Click Here
Floor Plan - Ground Floor
First Floor


